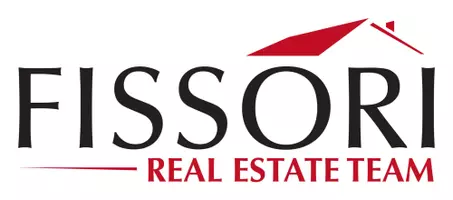17550 Chestnut ST Fountain Valley, CA 92708
5 Beds
3 Baths
2,147 SqFt
OPEN HOUSE
Thu Apr 03, 4:00pm - 6:00pm
Fri Apr 04, 2:00pm - 5:00pm
Sat Apr 05, 11:00pm - 2:00pm
Sun Apr 06, 3:00pm - 6:00pm
UPDATED:
Key Details
Property Type Single Family Home
Sub Type Single Family Residence
Listing Status Active
Purchase Type For Sale
Square Footage 2,147 sqft
Price per Sqft $738
Subdivision Old Farm (Oldf)
MLS Listing ID OC25068301
Bedrooms 5
Full Baths 3
Construction Status Updated/Remodeled,Turnkey
HOA Y/N No
Year Built 1965
Lot Size 7,034 Sqft
Property Sub-Type Single Family Residence
Property Description
Location
State CA
County Orange
Area 16 - Fountain Valley / Northeast Hb
Rooms
Other Rooms Gazebo
Main Level Bedrooms 3
Interior
Interior Features Beamed Ceilings, Breakfast Bar, Built-in Features, Block Walls, Tray Ceiling(s), Crown Molding, Cathedral Ceiling(s), Coffered Ceiling(s), Separate/Formal Dining Room, Eat-in Kitchen, High Ceilings, Country Kitchen, Open Floorplan, Pantry, Quartz Counters, Stone Counters, Recessed Lighting, Storage, Wired for Data, Attic, Bedroom on Main Level
Cooling Central Air
Flooring Tile, Vinyl, Wood
Fireplaces Type Gas Starter, Living Room
Fireplace Yes
Appliance Dishwasher, Gas Cooktop, Disposal
Laundry Inside, Laundry Room
Exterior
Exterior Feature Barbecue, Lighting
Parking Features Concrete, Direct Access, Door-Single, Driveway, Garage Faces Front, Garage
Garage Spaces 2.0
Garage Description 2.0
Fence Block, Good Condition, Wood
Pool Gunite, Gas Heat, Heated, In Ground, Pebble, Private
Community Features Biking, Curbs, Gutter(s), Storm Drain(s), Street Lights, Suburban, Sidewalks, Park
Utilities Available Cable Connected, Electricity Connected, Natural Gas Connected, Sewer Connected, Water Connected
View Y/N No
View None
Roof Type Composition,Flat,Shingle
Porch Concrete, Covered, Deck, Open, Patio
Attached Garage Yes
Total Parking Spaces 2
Private Pool Yes
Building
Lot Description Back Yard, Front Yard, Garden, Sprinklers In Rear, Sprinklers In Front, Lawn, Landscaped, Level, Near Park, Near Public Transit, Sprinkler System, Yard
Dwelling Type House
Story 2
Entry Level Two
Foundation Slab
Sewer Public Sewer
Water Public
Architectural Style Modern
Level or Stories Two
Additional Building Gazebo
New Construction No
Construction Status Updated/Remodeled,Turnkey
Schools
Elementary Schools Tamura
Middle Schools Fulton
High Schools Fountain Valley
School District Huntington Beach Union High
Others
Senior Community No
Tax ID 16705110
Acceptable Financing Cash, Cash to New Loan, Conventional
Green/Energy Cert Solar
Listing Terms Cash, Cash to New Loan, Conventional
Special Listing Condition Standard
Virtual Tour https://www.youtube.com/watch?v=wFA0MpYutMM






