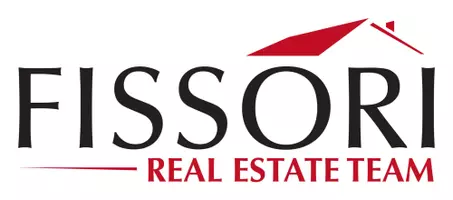919 Shady LN Glendora, CA 91740
3 Beds
2 Baths
1,495 SqFt
OPEN HOUSE
Sun Apr 27, 11:00am - 2:00pm
UPDATED:
Key Details
Property Type Single Family Home
Sub Type Single Family Residence
Listing Status Active
Purchase Type For Sale
Square Footage 1,495 sqft
Price per Sqft $520
MLS Listing ID CV25082838
Bedrooms 3
Full Baths 1
Three Quarter Bath 1
Condo Fees $400
Construction Status Updated/Remodeled,Turnkey
HOA Fees $400/mo
HOA Y/N Yes
Year Built 1987
Lot Size 4,804 Sqft
Property Sub-Type Single Family Residence
Property Description
Location
State CA
County Los Angeles
Area 629 - Glendora
Rooms
Main Level Bedrooms 2
Interior
Interior Features Eat-in Kitchen, Tile Counters, Unfurnished, Bedroom on Main Level, Main Level Primary, Walk-In Closet(s)
Heating Central
Cooling Central Air
Flooring Carpet, Tile
Fireplaces Type Living Room
Inclusions Kitchen Refrigerator
Fireplace Yes
Appliance Dishwasher, Disposal, Gas Range, Microwave, Water Heater
Laundry Laundry Room
Exterior
Parking Features Direct Access, Door-Single, Driveway, Garage Faces Front, Garage, Garage Door Opener
Garage Spaces 2.0
Garage Description 2.0
Pool Community, Association
Community Features Street Lights, Suburban, Sidewalks, Pool
Amenities Available Clubhouse, Maintenance Front Yard, Pool, Pets Allowed, Spa/Hot Tub
View Y/N Yes
View Neighborhood
Roof Type Tile
Porch Front Porch, Open, Patio
Attached Garage Yes
Total Parking Spaces 4
Private Pool No
Building
Lot Description Back Yard, Cul-De-Sac, Front Yard, Sprinklers In Rear, Sprinklers In Front, Lawn, Landscaped, Sprinklers Timer, Sprinkler System
Dwelling Type House
Story 1
Entry Level One
Sewer Public Sewer
Water Public
Architectural Style Traditional
Level or Stories One
New Construction No
Construction Status Updated/Remodeled,Turnkey
Schools
School District Charter Oak Unified
Others
HOA Name Glendora Woods
HOA Fee Include Sewer
Senior Community No
Tax ID 8642008028
Security Features Carbon Monoxide Detector(s),Smoke Detector(s)
Acceptable Financing Cash, Cash to New Loan, Conventional, Submit
Listing Terms Cash, Cash to New Loan, Conventional, Submit
Special Listing Condition Standard






