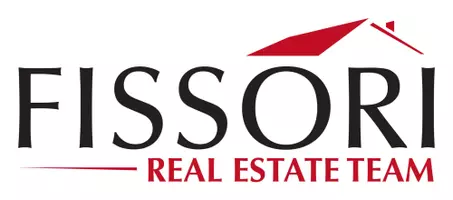3595 Turmeric LN San Bernardino, CA 92407
4 Beds
3 Baths
2,690 SqFt
OPEN HOUSE
Sat May 10, 12:00pm - 4:00pm
Sun May 11, 12:00pm - 4:00pm
UPDATED:
Key Details
Property Type Single Family Home
Sub Type Single Family Residence
Listing Status Active
Purchase Type For Sale
Square Footage 2,690 sqft
Price per Sqft $271
MLS Listing ID IG25100344
Bedrooms 4
Full Baths 3
Condo Fees $121
Construction Status Turnkey
HOA Fees $121/mo
HOA Y/N Yes
Year Built 2018
Lot Size 5,945 Sqft
Property Sub-Type Single Family Residence
Property Description
Step through the front door to find a spacious, open floor plan featuring stylish laminate flooring and elegant plantation shutters throughout. The family room is warm and inviting with a cozy fireplace—perfect for relaxing or entertaining. You'll also appreciate the modern lighting fixtures and ceiling fans that add both comfort and charm.
Designed for convenience, this home features a full bedroom and bathroom on the first floor—ideal for guests or multi-generational living. Upstairs, you'll find generously sized bedrooms with plenty of storage and an airy, open feel.
The backyard is private, peaceful, and beautifully maintained—perfect for enjoying Southern California's indoor-outdoor lifestyle. Every corner of this home reflects care, organization, and pride of ownership.
Don't miss this opportunity to own a truly turnkey home that's as clean and welcoming as they come!
Location
State CA
County San Bernardino
Area 274 - San Bernardino
Rooms
Main Level Bedrooms 1
Interior
Interior Features Breakfast Area, Ceiling Fan(s), Eat-in Kitchen, Open Floorplan, Pantry, Bedroom on Main Level, Primary Suite, Walk-In Pantry, Walk-In Closet(s)
Heating Central
Cooling Central Air
Flooring Laminate
Fireplaces Type Family Room
Inclusions Stove, dishwasher, microwave
Fireplace Yes
Appliance Dishwasher, Disposal, Gas Oven, Gas Range, Microwave
Laundry Inside, Laundry Room, Upper Level
Exterior
Parking Features Door-Multi, Direct Access, Garage
Garage Spaces 2.0
Garage Description 2.0
Fence Vinyl
Pool Community, Private, Association
Community Features Street Lights, Sidewalks, Pool
Utilities Available Electricity Connected, Natural Gas Connected, Sewer Connected, Water Connected
Amenities Available Clubhouse, Fitness Center, Picnic Area, Playground, Pool, Spa/Hot Tub
View Y/N Yes
View Neighborhood
Roof Type Tile
Porch Concrete, Covered, Front Porch, Patio, Porch
Attached Garage Yes
Total Parking Spaces 2
Private Pool Yes
Building
Lot Description 0-1 Unit/Acre, Back Yard, Front Yard, Lawn, Landscaped, Sprinkler System, Yard
Dwelling Type House
Story 2
Entry Level Two
Foundation Slab
Sewer Public Sewer
Water Public
Level or Stories Two
New Construction No
Construction Status Turnkey
Schools
School District San Bernardino City Unified
Others
HOA Name Rosena Ranch
Senior Community No
Tax ID 1116261260000
Acceptable Financing Cash, Conventional, FHA, VA Loan
Listing Terms Cash, Conventional, FHA, VA Loan
Special Listing Condition Standard






