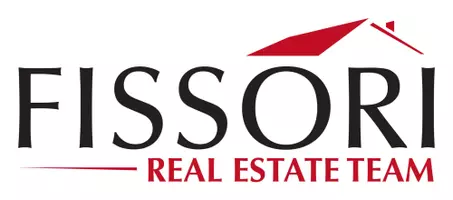11 La Mirada AVE Oroville, CA 95966
5 Beds
3 Baths
1,672 SqFt
UPDATED:
Key Details
Property Type Single Family Home
Sub Type Single Family Residence
Listing Status Active
Purchase Type For Sale
Square Footage 1,672 sqft
Price per Sqft $236
MLS Listing ID OR25110671
Bedrooms 5
Full Baths 3
Construction Status Updated/Remodeled
HOA Y/N No
Year Built 1930
Lot Size 0.930 Acres
Property Sub-Type Single Family Residence
Property Description
The second home in the back offers 606 sq. ft. with 2 bedrooms and 1 bathroom, also fully updated and move-in ready. A new stove is scheduled for installation this week here as well.
Adding even more value is a large detached shop with fresh stucco and new windows—perfect for a workspace, studio, or storage.
Both homes share electric, water, and sewer services, but each has its own propane tank. The property features winding sidewalks, mature landscaping, and a park-like setting with plenty of room to customize the yard to your own vision.
Live in one home and rent the other, or use the space for extended family—this versatile property has endless potential. Come see it for yourself and imagine the possibilities.
Location
State CA
County Butte
Zoning AR1
Rooms
Other Rooms Guest House Detached, Outbuilding, Workshop
Main Level Bedrooms 5
Interior
Interior Features Ceiling Fan(s), Open Floorplan, Quartz Counters, Recessed Lighting, Workshop
Heating Central, Space Heater
Cooling Central Air, Wall/Window Unit(s)
Flooring Tile
Fireplaces Type None
Fireplace No
Appliance Free-Standing Range, Microwave, Propane Range, Propane Water Heater, Water To Refrigerator
Laundry Inside
Exterior
Parking Features Driveway Level, Driveway, Gravel, RV Potential, Uncovered, Workshop in Garage
Fence Average Condition, Wire
Pool None
Community Features Biking, Rural
Utilities Available Cable Available, Electricity Connected, Propane, Sewer Connected, Water Connected
View Y/N Yes
View Neighborhood
Roof Type Composition,Shingle
Accessibility Safe Emergency Egress from Home, Accessible Doors
Porch None
Private Pool No
Building
Lot Description 0-1 Unit/Acre, Level, Ranch, Street Level
Dwelling Type House
Story 1
Entry Level One
Foundation Raised
Sewer Septic Type Unknown
Water Public
Architectural Style Ranch
Level or Stories One
Additional Building Guest House Detached, Outbuilding, Workshop
New Construction No
Construction Status Updated/Remodeled
Schools
School District Oroville Union
Others
Senior Community No
Tax ID 069430020000
Security Features Carbon Monoxide Detector(s),Smoke Detector(s)
Acceptable Financing Cash, Conventional, FHA, Submit
Listing Terms Cash, Conventional, FHA, Submit
Special Listing Condition Standard






