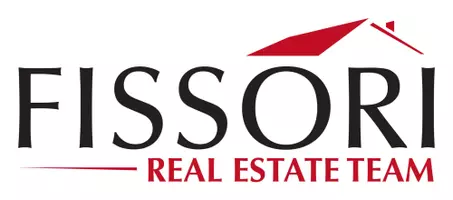5526 W 118th PL Hawthorne, CA 90304
2 Beds
1 Bath
1,100 SqFt
UPDATED:
Key Details
Property Type Single Family Home
Sub Type Single Family Residence
Listing Status Active
Purchase Type For Sale
Square Footage 1,100 sqft
Price per Sqft $954
MLS Listing ID SB25117024
Bedrooms 2
Full Baths 1
HOA Y/N No
Year Built 1939
Lot Size 7,967 Sqft
Property Sub-Type Single Family Residence
Property Description
From the front, you'll appreciate the convenience of a driveway with an extra parking spot, alongside a 1-car attached garage. Inside, the formal living room is filled with natural light, thanks to a large front window. The open floor plan flows seamlessly into the kitchen, which features a cozy dining nook and bar seating. In the main living area, you'll find vaulted beamed ceilings, a fireplace, and sliding doors that lead to a covered deck, ideal for relaxing or entertaining guests.
Down the hall, two comfortable bedrooms, a full bathroom, and plenty of closet storage provide a perfect balance of function and comfort. The deck off the living room features a laundry area and additional seating space, leading down to a sprawling backyard with a grassy area, and even more room for outdoor dining or activities.
With its generous lot size, oversized detached garage, and future potential for an ADU, this home offers unmatched versatility in a prime Del Aire location.
Location
State CA
County Los Angeles
Area 107 - Holly Glen/Del Aire
Zoning LCR1YY
Rooms
Main Level Bedrooms 2
Interior
Heating Central, See Remarks
Cooling See Remarks
Fireplaces Type Living Room, See Remarks
Fireplace Yes
Laundry Outside, See Remarks
Exterior
Parking Features Driveway, Garage, See Remarks
Garage Spaces 1.0
Garage Description 1.0
Pool None
Community Features Street Lights, Sidewalks
View Y/N No
View None
Porch See Remarks
Attached Garage Yes
Total Parking Spaces 1
Private Pool No
Building
Lot Description 0-1 Unit/Acre
Dwelling Type House
Story 1
Entry Level One
Sewer Public Sewer
Water Public
Level or Stories One
New Construction No
Schools
School District Hawthorne
Others
Senior Community No
Tax ID 4140005006
Acceptable Financing Cash, Cash to New Loan, Conventional
Listing Terms Cash, Cash to New Loan, Conventional
Special Listing Condition Standard
Virtual Tour https://www.zillow.com/view-3d-home/7ad77d2b-9d24-4599-b18f-26f945400b2d?wl=true






