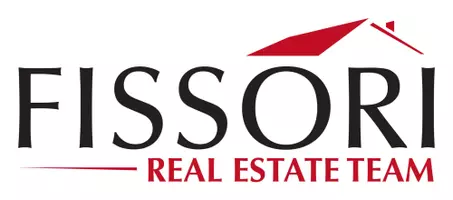35096 Nikki CT Beaumont, CA 92223
5 Beds
3 Baths
2,902 SqFt
OPEN HOUSE
Sat Jun 07, 11:00am - 2:00pm
Sun Jun 08, 11:00am - 2:00pm
UPDATED:
Key Details
Property Type Single Family Home
Sub Type Single Family Residence
Listing Status Active
Purchase Type For Sale
Square Footage 2,902 sqft
Price per Sqft $216
MLS Listing ID TR25117809
Bedrooms 5
Full Baths 3
Condo Fees $155
Construction Status Turnkey
HOA Fees $155/mo
HOA Y/N Yes
Year Built 2017
Lot Size 10,454 Sqft
Property Sub-Type Single Family Residence
Property Description
Step inside to discover an inviting open-concept living and kitchen area, ideal for entertaining and everyday living. The kitchen is a true standout, featuring granite countertops, a large island with bar seating, walk-in pantry, and a new dishwasher. The first-floor bedroom and full bathroom are perfect for guests or multi-generational living, while the dedicated office provides a private space to work from home. Upstairs, a spacious loft offers flexibility as a second living area, playroom, or gym.
Energy efficiency and thoughtful upgrades abound, including paid-in-full solar, tankless water heater, whole-house water filtration system, garage overhead storage racks, and gutters. Plenty of parking with the three-car tandem garage. The backyard is built for year-round enjoyment with an insulated alumawood patio cover, two ceiling fans, a built-in heater, and a children's play set with commercial-grade safety matting.
Additional highlights include a low HOA of $151/month which covers internet service, pools, parks, and community amenities, and no Mello Roos.
Ideally located near local parks, golf course, top-rated schools, shopping, and dining—with easy freeway access for commuting—this home checks every box for today's modern lifestyle. Don't miss this exceptional opportunity!
Location
State CA
County Riverside
Area 263 - Banning/Beaumont/Cherry Valley
Rooms
Other Rooms Shed(s)
Main Level Bedrooms 1
Interior
Interior Features Breakfast Bar, Ceiling Fan(s), Separate/Formal Dining Room, Eat-in Kitchen, Granite Counters, High Ceilings, Open Floorplan, Pantry, Recessed Lighting, Storage, Bedroom on Main Level, Loft, Primary Suite, Walk-In Pantry, Walk-In Closet(s)
Heating Central
Cooling Central Air
Flooring Carpet, Laminate
Fireplaces Type None
Fireplace No
Appliance Dishwasher, Gas Cooktop, Gas Oven, Microwave, Tankless Water Heater
Laundry Washer Hookup, Gas Dryer Hookup, Inside, Laundry Room, Upper Level
Exterior
Exterior Feature Rain Gutters, Misting System
Parking Features Concrete, Door-Single, Driveway, Driveway Up Slope From Street, Garage Faces Front, Garage, Tandem
Garage Spaces 3.0
Garage Description 3.0
Fence Block, Vinyl, Wrought Iron
Pool In Ground, Association
Community Features Curbs, Golf, Gutter(s), Storm Drain(s), Street Lights, Sidewalks, Park
Utilities Available Cable Available, Electricity Connected, Natural Gas Connected, Phone Available, Sewer Connected, Water Connected
Amenities Available Clubhouse, Sport Court, Dog Park, Fitness Center, Golf Course, Maintenance Grounds, Barbecue, Picnic Area, Playground, Pool, Spa/Hot Tub, Trail(s), Utilities
View Y/N Yes
View Mountain(s), Neighborhood
Roof Type Flat Tile
Accessibility None
Porch Concrete, Covered, Front Porch, Patio
Attached Garage Yes
Total Parking Spaces 3
Private Pool No
Building
Lot Description Back Yard, Cul-De-Sac, Drip Irrigation/Bubblers, Front Yard, Irregular Lot, Landscaped, Near Park, Sprinklers Timer, Sprinkler System
Dwelling Type House
Story 2
Entry Level Two
Foundation Slab
Sewer Private Sewer
Water Public
Level or Stories Two
Additional Building Shed(s)
New Construction No
Construction Status Turnkey
Schools
School District Beaumont
Others
HOA Name Fairway Canyon
Senior Community No
Tax ID 413860025
Security Features Carbon Monoxide Detector(s),Smoke Detector(s)
Acceptable Financing Cash, Conventional, FHA, VA Loan
Listing Terms Cash, Conventional, FHA, VA Loan
Special Listing Condition Standard






