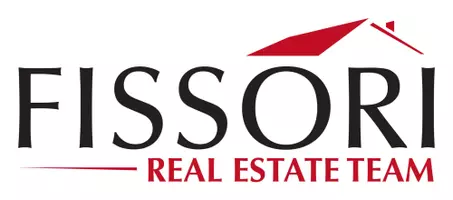5400 Mountain Blvd #340 Oakland, CA 94619
2 Beds
2 Baths
1,008 SqFt
UPDATED:
Key Details
Property Type Condo
Sub Type Condominium
Listing Status Active
Purchase Type For Sale
Square Footage 1,008 sqft
Price per Sqft $545
Subdivision Leona Heights
MLS Listing ID 41105644
Bedrooms 2
Full Baths 2
Condo Fees $420
HOA Fees $420/mo
HOA Y/N Yes
Year Built 1981
Property Sub-Type Condominium
Property Description
Location
State CA
County Alameda
Interior
Interior Features Eat-in Kitchen
Heating Baseboard
Flooring Stone, Wood
Fireplaces Type Wood Burning
Fireplace Yes
Appliance Dryer, Washer
Exterior
Parking Features Covered, Garage, Garage Door Opener
Garage Spaces 1.0
Garage Description 1.0
Pool None
Amenities Available Maintenance Grounds, Insurance, Security
Roof Type Composition
Porch Patio
Total Parking Spaces 1
Private Pool No
Building
Story One
Entry Level One
Sewer Public Sewer
Architectural Style Contemporary
Level or Stories One
New Construction No
Others
HOA Name MOUNTAIN WOODS HOA
Tax ID 372605104
Acceptable Financing Cash, Conventional
Listing Terms Cash, Conventional




