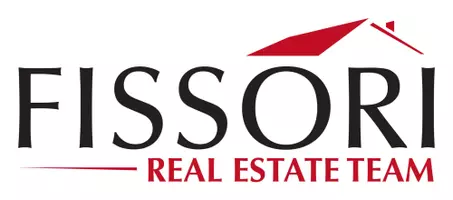12 Stoneglen Aliso Viejo, CA 92656
2 Beds
2 Baths
1,129 SqFt
UPDATED:
Key Details
Property Type Condo
Sub Type Condominium
Listing Status Active
Purchase Type For Rent
Square Footage 1,129 sqft
Subdivision Glenwood Village (Gv)
MLS Listing ID OC25169547
Bedrooms 2
Full Baths 2
HOA Y/N Yes
Rental Info 12 Months
Year Built 1987
Lot Size 3.176 Acres
Property Sub-Type Condominium
Property Description
Location
State CA
County Orange
Area Av - Aliso Viejo
Rooms
Main Level Bedrooms 1
Interior
Interior Features Balcony, Crown Molding, High Ceilings, Open Floorplan, Stone Counters, Recessed Lighting, All Bedrooms Up, Walk-In Closet(s)
Heating Central, Forced Air
Cooling Central Air
Flooring Carpet, Laminate
Fireplaces Type Family Room
Inclusions Refrigerator, Washer and Dryer
Furnishings Unfurnished
Fireplace Yes
Appliance Dishwasher, Electric Range, Disposal, Microwave, Refrigerator, Water Heater, Dryer, Washer
Laundry Washer Hookup, Inside, Laundry Closet
Exterior
Parking Features Door-Single, Garage, Garage Door Opener
Garage Spaces 1.0
Garage Description 1.0
Fence Wood
Pool Association
Community Features Biking, Curbs, Gutter(s), Hiking, Storm Drain(s), Street Lights, Sidewalks, Park
Utilities Available Cable Available, Electricity Connected, Natural Gas Connected, Sewer Connected, Water Connected
Amenities Available Pool, Spa/Hot Tub
View Y/N Yes
View Park/Greenbelt, Trees/Woods
Porch Deck
Total Parking Spaces 1
Private Pool No
Building
Lot Description Near Park
Dwelling Type Multi Family
Story 2
Entry Level Two
Foundation Slab
Sewer Public Sewer
Water Public
Architectural Style Cape Cod
Level or Stories Two
New Construction No
Schools
School District Capistrano Unified
Others
Pets Allowed Cats OK, Dogs OK, Size Limit
HOA Name Glenwood Village
Senior Community No
Tax ID 93925408
Special Listing Condition Standard
Pets Allowed Cats OK, Dogs OK, Size Limit






