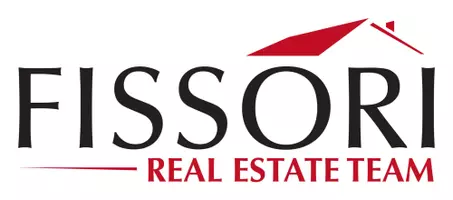1675 E Cyrene DR Carson, CA 90746
5 Beds
3 Baths
2,186 SqFt
UPDATED:
Key Details
Property Type Single Family Home
Sub Type Single Family Residence
Listing Status Active
Purchase Type For Sale
Square Footage 2,186 sqft
Price per Sqft $543
MLS Listing ID DW25177245
Bedrooms 5
Full Baths 3
Construction Status Turnkey
HOA Y/N No
Year Built 1969
Lot Size 5,000 Sqft
Property Sub-Type Single Family Residence
Property Description
Located in a prime Carson neighborhood, this beautifully upgraded home offers 5 spacious bedrooms and 3 full bathrooms perfect for large or multi-generational families.
Enjoy a brand-new kitchen with stainless steel appliances, fresh paint inside and out, new recessed lighting, new flooring throughout, remodeled bathrooms, a new central AC and heating system, and an upgraded electrical panel. The vaulted ceilings and formal living room create a bright, welcoming space, while the open dining area flows perfectly into the kitchen.
The flexible layout includes a downstairs bedroom and bathroom, ideal for in-laws or guests. Outside, the spacious backyard is great for gatherings, and there's plenty of parking.
Conveniently located near SouthBay Pavilion, Cal State Dominguez Hills, LA Galaxy Stadium, Del Amo Mall, parks, schools, and with easy access to the 110 Freeway this is the forever home your big family has been waiting for!
Location
State CA
County Los Angeles
Area 137 - North Carson
Zoning CARS*
Rooms
Main Level Bedrooms 1
Interior
Interior Features Breakfast Bar, Brick Walls, Block Walls, Separate/Formal Dining Room, High Ceilings, Open Floorplan, Quartz Counters
Heating Central, Fireplace(s)
Cooling Central Air
Fireplaces Type Family Room
Fireplace Yes
Appliance Gas Cooktop, Water Heater
Laundry Washer Hookup, Gas Dryer Hookup, In Garage
Exterior
Parking Features Driveway, Garage Faces Front, Garage
Garage Spaces 2.0
Garage Description 2.0
Fence Block, Brick
Pool None
Community Features Street Lights, Sidewalks
Utilities Available Electricity Available, Natural Gas Available, Sewer Connected, Water Available
View Y/N Yes
View City Lights
Roof Type Shingle
Porch Concrete, Covered, Enclosed
Total Parking Spaces 2
Private Pool No
Building
Lot Description 0-1 Unit/Acre
Dwelling Type House
Story 2
Entry Level Two
Foundation Slab
Sewer Public Sewer
Water Public
Level or Stories Two
New Construction No
Construction Status Turnkey
Schools
School District Los Angeles Unified
Others
Senior Community No
Tax ID 7323006049
Acceptable Financing Cash, Conventional, 1031 Exchange, FHA
Listing Terms Cash, Conventional, 1031 Exchange, FHA
Special Listing Condition Standard






