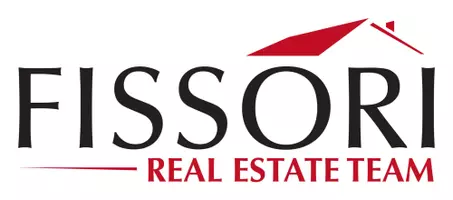276 N El Camino Real #204 Oceanside, CA 92058
3 Beds
2 Baths
2,040 SqFt
OPEN HOUSE
Sat Aug 16, 12:00pm - 2:00pm
Sun Aug 17, 12:00pm - 2:00pm
UPDATED:
Key Details
Property Type Manufactured Home
Listing Status Active
Purchase Type For Sale
Square Footage 2,040 sqft
Price per Sqft $259
MLS Listing ID NDP2507977
Bedrooms 3
Full Baths 2
Construction Status Updated/Remodeled,Turnkey
HOA Y/N No
Land Lease Amount 906.0
Year Built 1983
Property Description
Location
State CA
County San Diego
Area 92058 - Oceanside
Building/Complex Name Laguna Vista Mobile Home Park
Rooms
Other Rooms Shed(s)
Interior
Interior Features High Ceilings, Stone Counters, Recessed Lighting
Heating Central
Cooling None
Fireplace No
Appliance 6 Burner Stove, Dishwasher, Gas Cooking, Disposal, Gas Oven, Gas Range, Gas Water Heater, Refrigerator, Range Hood, Water Heater, Dryer, Washer
Laundry Electric Dryer Hookup, Gas Dryer Hookup, Inside, Laundry Room
Exterior
Parking Features Attached Carport, Carport, On Site
Carport Spaces 2
Pool Community, Fenced, Heated, In Ground
Community Features Lake, Street Lights, Pool
Utilities Available Cable Available, Electricity Connected, Underground Utilities
Waterfront Description Lake,Lake Front,Waterfront
View Y/N Yes
View Neighborhood
Roof Type Composition
Accessibility Safe Emergency Egress from Home, No Stairs, Parking, Accessible Doors
Porch Rear Porch, Deck, Wrap Around
Total Parking Spaces 2
Private Pool No
Building
Lot Description Level, Rectangular Lot, Waterfront
Story 1
Entry Level One
Sewer Public Sewer
Level or Stories One
Additional Building Shed(s)
Construction Status Updated/Remodeled,Turnkey
Schools
School District Oceanside Unified
Others
Pets Allowed Breed Restrictions, Cats OK, Dogs OK, Number Limit, Size Limit
Senior Community Yes
Tax ID 7715806114
Acceptable Financing Cash, Conventional
Listing Terms Cash, Conventional
Special Listing Condition Standard
Pets Allowed Breed Restrictions, Cats OK, Dogs OK, Number Limit, Size Limit
Virtual Tour https://ranchophotos.com/mls/276-n-el-camino-real-spc-204/






