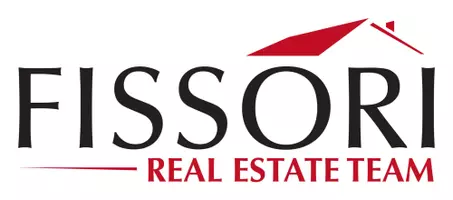1042 Pine Mountain DR Big Bear City, CA 92314
4 Beds
3 Baths
2,815 SqFt
Open House
Sat Aug 23, 10:00am - 2:00pm
UPDATED:
Key Details
Property Type Single Family Home
Sub Type Single Family Residence
Listing Status Active
Purchase Type For Sale
Square Footage 2,815 sqft
Price per Sqft $239
MLS Listing ID HD25189294
Bedrooms 4
Full Baths 3
HOA Y/N No
Year Built 1979
Lot Size 0.259 Acres
Property Sub-Type Single Family Residence
Property Description
The home features an expansive floor plan with a large game room, wood-burning fireplace, and newer pellet stove in the living room for cozy evenings. The kitchen is beautifully updated with granite counters, stainless steel appliances, under-cabinet lighting, and a tankless water heater with recirculating pump. Dual-zone heating ensures year-round comfort.
Enjoy the outdoors with spacious front and back decking designed for entertaining, complete with a large hot tub. The level lot is beautifully landscaped with mature fruit trees, RV/boat parking, and an easily accessible, oversized storage area in the buildup for all your mountain gear.
Convenient indoor pellet/firewood storage adds to the thoughtful design. Inside and out, this home is built for gatherings and relaxation.
Located close to Big Bear Lake, ski slopes, hiking trails, and national forest access, this property puts the best of Big Bear right at your doorstep.
A rare find in one of Big Bear's most desirable neighborhoods—come see all this home has to offer.
Location
State CA
County San Bernardino
Area Bbc - Big Bear City
Zoning BV/RS
Rooms
Other Rooms Shed(s)
Interior
Interior Features Breakfast Bar, Ceiling Fan(s), Cathedral Ceiling(s), Separate/Formal Dining Room, Granite Counters, Pantry, All Bedrooms Up, Walk-In Pantry
Heating Central
Cooling None
Flooring Carpet, Laminate
Fireplaces Type Blower Fan, Gas Starter, Living Room, Pellet Stove, Wood Burning
Fireplace Yes
Appliance Dishwasher, Gas Cooktop, Disposal, Gas Range, Microwave, Refrigerator, Tankless Water Heater, Water To Refrigerator, Water Heater
Laundry Laundry Chute, Washer Hookup, Gas Dryer Hookup
Exterior
Parking Features Driveway, Garage Faces Front, Garage, Paved, RV Access/Parking
Garage Spaces 2.0
Garage Description 2.0
Fence Wood
Pool None
Community Features Biking, Dog Park, Fishing, Golf, Hiking, Horse Trails, Stable(s), Hunting, Lake, Mountainous, Near National Forest, Park, Preserve/Public Land, Rural, Water Sports
Utilities Available Cable Available, Cable Connected, Electricity Connected, Natural Gas Connected, Sewer Connected, Water Connected
View Y/N Yes
View Neighborhood
Roof Type Composition
Porch Deck, Front Porch, Wood
Total Parking Spaces 2
Private Pool No
Building
Lot Description 0-1 Unit/Acre, Level, Street Level
Dwelling Type House
Story 2
Entry Level Two
Sewer Public Sewer
Water Public
Level or Stories Two
Additional Building Shed(s)
New Construction No
Schools
School District Bear Valley Unified
Others
Senior Community No
Tax ID 0313295040000
Acceptable Financing Cash to New Loan, FHA, VA Loan
Listing Terms Cash to New Loan, FHA, VA Loan
Special Listing Condition Standard
Virtual Tour https://bendingenergy.hd.pics/1042-Pine-Mountain-Dr/idx






