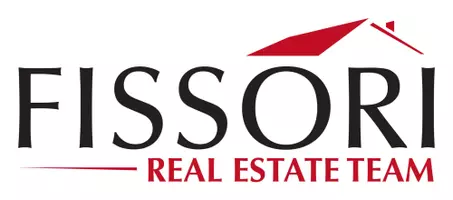
1290 St Anton DR Lake Arrowhead, CA 92352
3 Beds
3 Baths
2,282 SqFt
Open House
Sat Sep 20, 11:00am - 5:00pm
Sun Sep 21, 11:00am - 5:00pm
UPDATED:
Key Details
Property Type Single Family Home
Sub Type Single Family Residence
Listing Status Active
Purchase Type For Sale
Square Footage 2,282 sqft
Price per Sqft $345
Subdivision Arrowhead Woods (Awhw)
MLS Listing ID OC25220141
Bedrooms 3
Full Baths 2
Half Baths 1
Construction Status Turnkey
HOA Y/N No
Year Built 2002
Lot Size 10,158 Sqft
Property Sub-Type Single Family Residence
Property Description
The oversized kitchen, complete with a breakfast bar and adjacent dining area, makes entertaining a delight. Downstairs, you'll find three additional bedrooms, a laundry closet, a wet bar, and a large game room or optional fourth bedroom—also featuring a large rock fireplace.
The luxurious primary suite includes its own private deck overlooking the forest, a soaking tub, and a walk-in shower. Below, a massive unfinished lower level offers potential for additional living space, a workshop, or custom expansion.
Additional features include ceiling fans throughout, central heat and A/C, plus an unvented A/C unit in the upstairs living room. The spacious 2-car attached garage may be entered through a door between the living room and kitchen. The home is also equipped with surround sound speakers in both the living room and primary bedroom.
Located in the desirable Arrowhead Woods community, this home grants you exclusive access to the pristine, private waters of Lake Arrowhead.
Location
State CA
County San Bernardino
Area 287A - Arrowhead Woods
Rooms
Basement Unfinished
Interior
Interior Features Beamed Ceilings, Wet Bar, Breakfast Bar, Balcony, Ceiling Fan(s), Cathedral Ceiling(s), Separate/Formal Dining Room, Granite Counters, High Ceilings, Living Room Deck Attached, Open Floorplan, Pantry, Recessed Lighting, Storage, Track Lighting, Bar, Wired for Sound, All Bedrooms Down, Walk-In Closet(s)
Heating Central, Forced Air, Fireplace(s), Natural Gas
Cooling Central Air, Ductless
Flooring Carpet, Laminate
Fireplaces Type Gas, Living Room, Recreation Room
Fireplace Yes
Appliance Convection Oven, Dishwasher, Free-Standing Range, Disposal, Gas Range, Gas Water Heater, Microwave, Refrigerator, Vented Exhaust Fan
Laundry Laundry Closet
Exterior
Exterior Feature Rain Gutters
Parking Features Door-Multi, Direct Access, Driveway Level, Garage Faces Front, Garage, Garage Door Opener, Off Street, Private
Garage Spaces 2.0
Garage Description 2.0
Fence Split Rail
Pool None
Community Features Fishing, Hiking, Lake, Mountainous, Near National Forest, Park
Utilities Available Cable Connected, Electricity Connected, Natural Gas Connected, Phone Connected, Sewer Connected, Water Connected
View Y/N Yes
View Canyon, Mountain(s), Trees/Woods
Roof Type Asphalt,Shingle
Porch Deck, Wood
Total Parking Spaces 4
Private Pool No
Building
Lot Description 0-1 Unit/Acre, Back Yard, Sloped Down, Front Yard, Trees
Dwelling Type House
Faces Southeast
Story 2
Entry Level Two
Foundation Pillar/Post/Pier
Sewer Public Sewer
Water Private
Architectural Style Custom
Level or Stories Two
New Construction No
Construction Status Turnkey
Schools
School District Rim Of The World
Others
Senior Community No
Tax ID 0329441010000
Security Features Prewired,Security System,Carbon Monoxide Detector(s),Smoke Detector(s)
Acceptable Financing Cash, Cash to New Loan, Conventional
Listing Terms Cash, Cash to New Loan, Conventional
Special Listing Condition Standard







