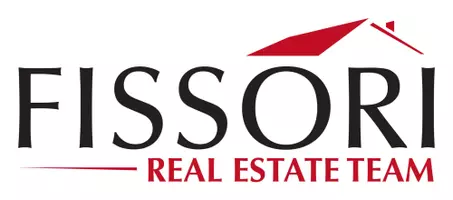
874 Palm Beaumont, CA 92223
4 Beds
2 Baths
2,065 SqFt
Open House
Sat Oct 11, 12:00pm - 2:00pm
Sun Oct 12, 1:00pm - 3:00pm
UPDATED:
Key Details
Property Type Single Family Home
Sub Type Single Family Residence
Listing Status Active
Purchase Type For Sale
Square Footage 2,065 sqft
Price per Sqft $251
MLS Listing ID IG25230417
Bedrooms 4
Full Baths 1
Three Quarter Bath 1
HOA Y/N No
Year Built 1964
Lot Size 9,147 Sqft
Property Sub-Type Single Family Residence
Property Description
Featuring 4 bedrooms and 2 bathrooms, this home blends comfort, functionality, and style. Mature shade trees frame the front yard, while manicured hedges lead to a welcoming double-door entry.
Inside, you'll find a bright, open floor plan with generous living and dining areas highlighted by a cozy brick fireplace and large dual-pane windows that fill the space with natural light. The modernized kitchen offers abundant storage, quartz countertops, and a spacious island perfect for meal prep or entertaining. A separate family room opens through French doors to an expansive covered patio, creating an ideal indoor-outdoor flow.
The backyard is designed for fun and relaxation, featuring an above-ground pool and a raised secondary patio, ready for your future hot tub or outdoor lounge. A detached, rear-facing garage and RV parking offer ample room for vehicles, hobbies, and recreation.
Recent upgrades include new interior and exterior paint, dual-pane vinyl windows, and a newly installed A/C system for year-round comfort. With no HOA and no Mello-Roos, your payments stay affordable.
Located within walking distance to Palm Elementary School and Stewart Park, and offering quick access to the 10 and 60 freeways, this home sits in a well-established neighborhood that combines convenience with charm.
Don't wait—homes like this go fast! Schedule your private showing today.
Location
State CA
County Riverside
Area 263 - Banning/Beaumont/Cherry Valley
Rooms
Main Level Bedrooms 4
Interior
Interior Features Breakfast Bar, Ceiling Fan(s), Eat-in Kitchen, Quartz Counters, Recessed Lighting, See Remarks, Tile Counters, All Bedrooms Down, Bedroom on Main Level, Main Level Primary
Heating Central, Forced Air, Fireplace(s)
Cooling Central Air
Flooring Carpet, Laminate, Tile
Fireplaces Type Living Room
Fireplace Yes
Appliance Dishwasher, Gas Range
Laundry Washer Hookup, Inside, Laundry Room
Exterior
Parking Features Door-Multi, Garage, Garage Door Opener, Garage Faces Rear, RV Access/Parking
Garage Spaces 2.0
Garage Description 2.0
Fence Wood
Pool Above Ground, Private
Community Features Suburban
Utilities Available Natural Gas Available, Sewer Connected, Water Connected
View Y/N No
View None
Roof Type Composition
Porch Concrete
Total Parking Spaces 4
Private Pool Yes
Building
Lot Description Front Yard, Sprinklers In Front, Lawn, Landscaped, Level, Rectangular Lot, Street Level
Dwelling Type House
Faces West
Story 1
Entry Level One
Foundation Slab
Sewer Public Sewer
Water Public
Architectural Style Ranch
Level or Stories One
New Construction No
Schools
School District Beaumont
Others
Senior Community No
Tax ID 415312002
Security Features Carbon Monoxide Detector(s),Smoke Detector(s)
Acceptable Financing Cash, Conventional, FHA 203(b), FHA, Fannie Mae, Freddie Mac, Submit, VA Loan
Listing Terms Cash, Conventional, FHA 203(b), FHA, Fannie Mae, Freddie Mac, Submit, VA Loan
Special Listing Condition Standard







