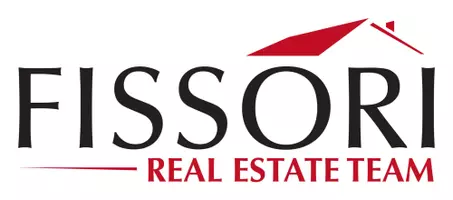
25089 Moon DR Crestline, CA 92325
3 Beds
3 Baths
2,184 SqFt
UPDATED:
Key Details
Property Type Single Family Home
Sub Type Single Family Residence
Listing Status Active
Purchase Type For Sale
Square Footage 2,184 sqft
Price per Sqft $231
Subdivision Valley Of The Moon (Vymn)
MLS Listing ID IG25238690
Bedrooms 3
Full Baths 2
Half Baths 1
HOA Y/N No
Year Built 1985
Lot Size 8,995 Sqft
Property Sub-Type Single Family Residence
Property Description
Low-maintenance outdoor living features hardscape patios and a custom rock terrace with built-in seating and electrical—planned with reduced vegetation and open zones consistent with defensible-space minded design (buyer to verify local fire guidelines). The sculpted tree-trunk wildlife carving nods to the surrounding National Forest setting. Practical perks include an attached 2-car garage, generous multi-car/RV parking, a Kohler whole-house generator (2021), and durable Speed Queen laundry.
Set on a county-maintained road for added reliability and access, with no HOA. Approx. 1.5 mi to Lake Gregory Regional Park and beaches, ~1.3 mi to Goodwin's Market, ~1.5 mi to Higher Grounds Coffee House, and ~2.0 mi to Sycamore Ranch Winery & Cidery for local wine and cider tastings. Includes 3D tour and floor plan. A distinctive mountain home where forest views, flexible bonus space, and low-upkeep hardscape meet everyday comfort.
Escape the ordinary and live where the forest meets fine bespoke design combined with a rare lifestyle. You'll be glad you did.
Location
State CA
County San Bernardino
Area 286 - Crestline Area
Rooms
Other Rooms Outbuilding, Shed(s)
Main Level Bedrooms 3
Interior
Interior Features Beamed Ceilings, Breakfast Bar, Built-in Features, Ceiling Fan(s), Cathedral Ceiling(s), Tile Counters, Bedroom on Main Level, Main Level Primary, Primary Suite
Heating Central
Cooling Central Air
Flooring Carpet, Laminate, Wood
Fireplaces Type Living Room, Wood Burning
Fireplace Yes
Appliance Dishwasher, Disposal, Gas Oven, Microwave, Refrigerator, Range Hood, Trash Compactor, Dryer, Washer
Laundry Inside, Laundry Room
Exterior
Exterior Feature Awning(s)
Parking Features Driveway, Garage
Garage Spaces 2.0
Garage Description 2.0
Fence Chain Link, Cross Fenced
Pool None
Community Features Biking, Dog Park, Fishing, Hiking, Horse Trails, Lake, Mountainous, Near National Forest
Utilities Available Cable Connected, Electricity Connected, Natural Gas Connected, Phone Connected, Water Connected
View Y/N Yes
View Neighborhood, Trees/Woods
Roof Type Concrete,Shingle
Porch Covered, Deck, Patio, Stone, See Remarks, Wood
Total Parking Spaces 6
Private Pool No
Building
Lot Description Back Yard, Sloped Down, Front Yard, Gentle Sloping, Secluded, Sloped Up, Trees, Yard
Dwelling Type House
Story 2
Entry Level Two
Sewer Septic Tank
Water Public
Architectural Style Contemporary, Custom
Level or Stories Two
Additional Building Outbuilding, Shed(s)
New Construction No
Schools
School District Rim Of The World
Others
Senior Community No
Tax ID 0339114530000
Security Features Security System,Carbon Monoxide Detector(s),Smoke Detector(s)
Acceptable Financing Cash, Conventional, FHA, VA Loan
Listing Terms Cash, Conventional, FHA, VA Loan
Special Listing Condition Standard
Virtual Tour https://media.showingtimeplus.com/sites/aajpmpn/unbranded







