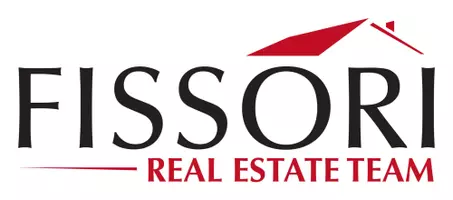
20759 Tribune Chatsworth, CA 91311
4 Beds
2 Baths
1,922 SqFt
Open House
Sat Nov 01, 1:00pm - 3:00pm
Sun Nov 02, 1:00pm - 3:00pm
UPDATED:
Key Details
Property Type Single Family Home
Sub Type Single Family Residence
Listing Status Active
Purchase Type For Sale
Square Footage 1,922 sqft
Price per Sqft $650
MLS Listing ID SR25249562
Bedrooms 4
Full Baths 2
HOA Y/N No
Year Built 1971
Lot Size 9,012 Sqft
Property Sub-Type Single Family Residence
Property Description
As you step inside, you'll immediately notice the bright, open living and family rooms — filled with natural light and designed for both relaxation and gatherings. The remodeled kitchen features sleek cabinetry, modern finishes, and a perfect flow for everyday cooking or hosting dinner parties.
The primary suite offers a peaceful retreat with a private en-suite bath, while the secondary bedrooms provide ample space for guests, children, or a home office. Throughout the home, you'll find tasteful upgrades, quality flooring, and attention to detail that make this property truly stand out.
Step outside and fall in love with the resort-style backyard — complete with a sparkling in-ground pool, spacious patio area, and plenty of room for outdoor entertaining. Whether you're hosting summer BBQs, lounging by the pool, or simply enjoying the California sunshine, this backyard is designed to impress.
Situated in a desirable Chatsworth neighborhood, this home offers convenient access to top-rated schools, local parks, hiking trails, shopping, restaurants, and freeway access. Experience the peaceful charm of suburban living while being just minutes from everything the San Fernando Valley has to offer.
Location
State CA
County Los Angeles
Area Cht - Chatsworth
Rooms
Main Level Bedrooms 4
Interior
Interior Features Breakfast Bar, Ceiling Fan(s), Separate/Formal Dining Room, Eat-in Kitchen, Recessed Lighting, Primary Suite
Heating Central, Fireplace(s)
Cooling Central Air
Fireplaces Type Family Room
Fireplace Yes
Appliance Dishwasher, Microwave
Laundry Inside, Laundry Room
Exterior
Exterior Feature Rain Gutters
Parking Features Direct Access, Driveway, Garage Faces Front, Garage
Garage Spaces 3.0
Garage Description 3.0
Pool In Ground, Private
Community Features Curbs, Street Lights, Sidewalks
View Y/N Yes
View Neighborhood
Porch Covered, Front Porch, Patio, Porch
Total Parking Spaces 3
Private Pool Yes
Building
Lot Description Back Yard, Front Yard
Dwelling Type House
Story 1
Entry Level One
Sewer Public Sewer
Water Public
Level or Stories One
New Construction No
Schools
School District Los Angeles Unified
Others
Senior Community No
Tax ID 2706009025
Acceptable Financing Cash to New Loan
Listing Terms Cash to New Loan
Special Listing Condition Standard
Virtual Tour https://youtu.be/UceYtZuVNvk?si=lbwCVVfDs1q_RZOE







