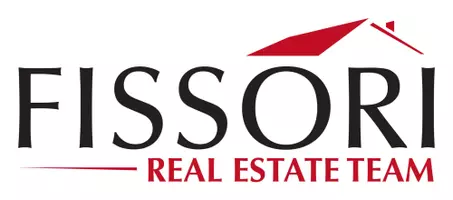
5901 E Firenze Anaheim Hills, CA 92807
4 Beds
4 Baths
3,042 SqFt
UPDATED:
Key Details
Property Type Single Family Home
Sub Type Single Family Residence
Listing Status Active
Purchase Type For Sale
Square Footage 3,042 sqft
Price per Sqft $535
MLS Listing ID PW25247728
Bedrooms 4
Full Baths 3
Half Baths 1
HOA Y/N No
Year Built 1967
Lot Size 8,163 Sqft
Property Sub-Type Single Family Residence
Property Description
Location
State CA
County Orange
Area 77 - Anaheim Hills
Rooms
Main Level Bedrooms 1
Interior
Interior Features Breakfast Bar, Crown Molding, Granite Counters, Recessed Lighting, Wired for Sound, Bedroom on Main Level, Primary Suite, Walk-In Closet(s)
Heating Central
Cooling Central Air
Flooring See Remarks
Fireplaces Type Living Room
Fireplace Yes
Appliance Dishwasher, Gas Cooktop, Gas Oven, Microwave, Range Hood
Laundry In Garage
Exterior
Parking Features Driveway
Garage Spaces 3.0
Garage Description 3.0
Pool In Ground, Private
Community Features Sidewalks
View Y/N Yes
View Pool
Roof Type Clay,Tile
Porch Stone
Total Parking Spaces 3
Private Pool Yes
Building
Lot Description Back Yard, Corner Lot, Front Yard
Dwelling Type House
Story 3
Entry Level Multi/Split
Sewer Public Sewer
Water Public
Architectural Style Mediterranean
Level or Stories Multi/Split
New Construction No
Schools
Elementary Schools Imperial
Middle Schools El Rancho Charter
High Schools Canyon
School District Orange Unified
Others
Senior Community No
Tax ID 36301126
Acceptable Financing Submit
Listing Terms Submit
Special Listing Condition Standard







