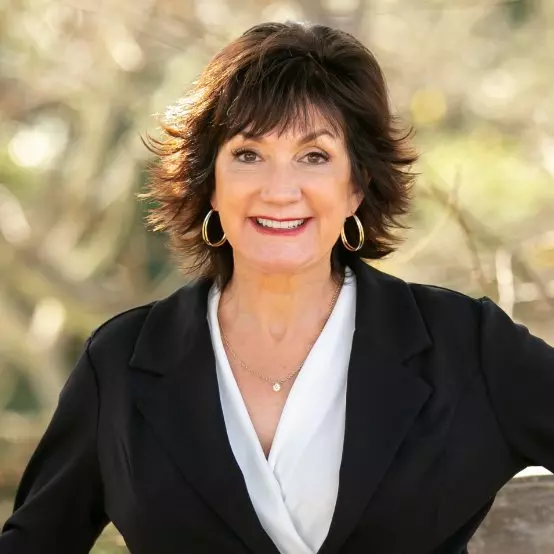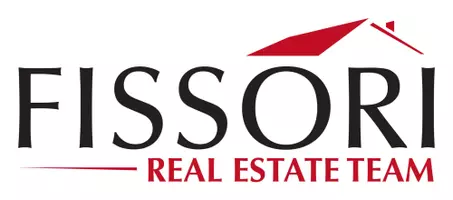
9661 Shoup AVE Chatsworth, CA 91311
5 Beds
4 Baths
3,737 SqFt
Open House
Fri Oct 31, 11:00am - 1:00pm
Sat Nov 01, 1:00pm - 4:00pm
Sun Nov 02, 1:00pm - 4:00pm
UPDATED:
Key Details
Property Type Single Family Home
Sub Type Single Family Residence
Listing Status Active
Purchase Type For Sale
Square Footage 3,737 sqft
Price per Sqft $587
Subdivision Rancho Paso Fino
MLS Listing ID SR25248796
Bedrooms 5
Full Baths 3
Half Baths 1
Construction Status Turnkey
HOA Fees $540/ann
HOA Y/N Yes
Year Built 2006
Lot Size 0.450 Acres
Property Sub-Type Single Family Residence
Property Description
Location
State CA
County Los Angeles
Area Cht - Chatsworth
Rooms
Other Rooms Second Garage
Main Level Bedrooms 5
Interior
Interior Features Dry Bar, Separate/Formal Dining Room, Eat-in Kitchen, Granite Counters, High Ceilings, In-Law Floorplan, Pantry, Stone Counters, Recessed Lighting, All Bedrooms Down, Primary Suite, Walk-In Pantry, Walk-In Closet(s)
Heating Central
Cooling Central Air, Zoned
Flooring Carpet, Tile
Fireplaces Type Electric, Family Room, Gas, Primary Bedroom, Outside
Fireplace Yes
Appliance Double Oven, Dishwasher, Electric Range, Electric Water Heater, Gas Cooktop, Disposal, Gas Range, Microwave, Refrigerator, Range Hood, Water Heater
Laundry Washer Hookup, Gas Dryer Hookup, Inside, Laundry Room
Exterior
Exterior Feature Barbecue
Parking Features Door-Multi, Driveway, Garage Faces Front, Garage, RV Potential, RV Access/Parking
Garage Spaces 3.0
Garage Description 3.0
Fence Masonry, Wrought Iron
Pool In Ground, Pebble, Private
Community Features Curbs, Gutter(s), Hiking, Horse Trails, Storm Drain(s), Street Lights, Suburban, Sidewalks
Utilities Available Cable Available, Electricity Connected, Natural Gas Connected, Phone Available, Sewer Connected, Water Connected
Amenities Available Horse Trails, Other
View Y/N Yes
View City Lights, Mountain(s), Neighborhood
Porch Open, Patio
Total Parking Spaces 3
Private Pool Yes
Building
Dwelling Type House
Faces East
Story 1
Entry Level One
Sewer Public Sewer
Water Public
Architectural Style Contemporary, Mediterranean
Level or Stories One
Additional Building Second Garage
New Construction No
Construction Status Turnkey
Schools
School District Los Angeles Unified
Others
HOA Name Rancho Paso Fino
Senior Community No
Tax ID 2727002030
Security Features Carbon Monoxide Detector(s),Smoke Detector(s)
Acceptable Financing Cash, Cash to New Loan, Conventional, FHA, VA Loan
Listing Terms Cash, Cash to New Loan, Conventional, FHA, VA Loan
Special Listing Condition Standard, Trust
Virtual Tour https://www.hshprodmls2.com/9661shoupave







