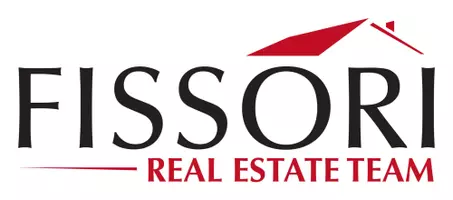
35177 Beach Road Dana Point, CA 92624
5 Beds
5 Baths
4,212 SqFt
UPDATED:
Key Details
Property Type Single Family Home
Sub Type Single Family Residence
Listing Status Active
Purchase Type For Sale
Square Footage 4,212 sqft
Price per Sqft $1,543
MLS Listing ID OC25261757
Bedrooms 5
Full Baths 4
Half Baths 1
Construction Status Turnkey
HOA Fees $95/mo
HOA Y/N No
Year Built 2000
Lot Size 5,985 Sqft
Property Sub-Type Single Family Residence
Property Description
Located on one of Southern California's most exclusive oceanfront streets, this 5-bedroom, 4.5-bathroom residence spans 4,212 sq. ft. and provides an extraordinary blend of privacy, style, and direct beach access.
Step inside to a bright, open floor plan designed to maximize natural light and capture sweeping, unobstructed ocean views from nearly every room. Walls of glass frame the Pacific, creating a seamless indoor-outdoor flow and a true sense of beachfront living.
The chef-inspired kitchen features high-end appliances, custom cabinetry, and generous counter space—perfect for entertaining or enjoying quiet meals with the ocean as your backdrop. Multiple living and dining areas provide ample room for gatherings, relaxation, and year-round coastal enjoyment.
Retreat to the luxurious primary suite with its panoramic water vistas and spa-like bathroom, or take in the stunning sunsets from the private rooftop deck, an ideal space for outdoor dining, sunbathing, or stargazing over the shoreline.
Located within the prestigious, guard-gated Beach Road community—just 188 homes in total—residents enjoy 24/7 security, private access, and remarkably low community dues. With direct ocean access from your doorstep, this home offers a rare chance to live on the sand in one of Orange County's most coveted enclaves.
35177 Beach Road is more than a home—it's a lifestyle of luxury, serenity, and unmatched coastal beauty.
Location
State CA
County Orange
Area 699 - Not Defined
Rooms
Main Level Bedrooms 1
Interior
Interior Features Breakfast Bar, Balcony, Ceiling Fan(s), Crown Molding, Cathedral Ceiling(s), Dry Bar, Coffered Ceiling(s), Separate/Formal Dining Room, Elevator, Granite Counters, Open Floorplan, Pantry, Stone Counters, Storage, Track Lighting, Bedroom on Main Level, Dressing Area, Entrance Foyer, Primary Suite, Walk-In Pantry, Walk-In Closet(s)
Heating Central, Natural Gas
Cooling Central Air, Zoned
Flooring Stone, Wood
Fireplaces Type Living Room, Primary Bedroom
Fireplace Yes
Appliance Convection Oven, Double Oven, Dishwasher, ENERGY STAR Qualified Appliances, Exhaust Fan, Freezer, Microwave, Refrigerator, Range Hood, Self Cleaning Oven, VentedExhaust Fan, Water To Refrigerator, Water Heater
Laundry Washer Hookup, Gas Dryer Hookup, Inside, Laundry Room, Upper Level
Exterior
Exterior Feature Lighting
Parking Features Asphalt, Door-Multi, Direct Access, Driveway, Garage Faces Front, Garage
Garage Spaces 2.0
Garage Description 2.0
Pool None
Community Features Biking, Gutter(s), Water Sports, Gated
Utilities Available Cable Connected, Electricity Connected, Natural Gas Connected, Phone Connected, Sewer Connected, Water Connected
Waterfront Description Beach Access,Beach Front,Ocean Access,Ocean Front
View Y/N Yes
View Coastline, Ocean, Panoramic
Accessibility Accessible Electrical and Environmental Controls, Parking, Accessible Doors
Porch Deck, Rooftop
Total Parking Spaces 2
Private Pool No
Building
Lot Description 0-1 Unit/Acre
Dwelling Type House
Story 3
Entry Level Three Or More
Sewer Public Sewer
Water Public
Level or Stories Three Or More
New Construction No
Construction Status Turnkey
Schools
School District Capistrano Unified
Others
Senior Community No
Tax ID 69114215
Security Features Security System,Carbon Monoxide Detector(s),Gated with Guard,Gated Community
Acceptable Financing Cash, Cash to New Loan, Conventional
Listing Terms Cash, Cash to New Loan, Conventional
Special Listing Condition Standard
Virtual Tour https://discover.matterport.com/space/QbU5hGZ9VjT







