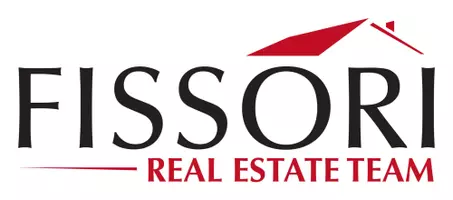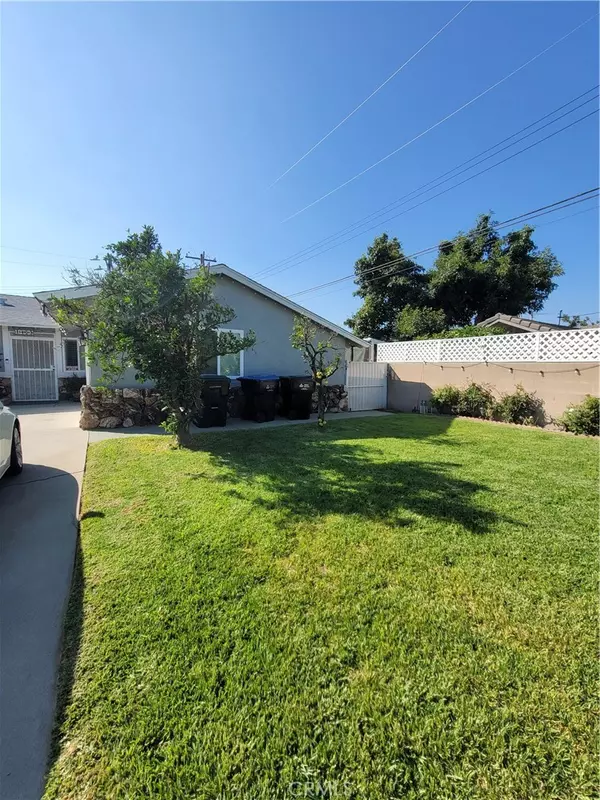
1403 Garin Whittier, CA 90601
3 Beds
3 Baths
2,208 SqFt
UPDATED:
Key Details
Property Type Single Family Home
Sub Type Single Family Residence
Listing Status Active
Purchase Type For Sale
Square Footage 2,208 sqft
Price per Sqft $423
MLS Listing ID CV25261677
Bedrooms 3
Full Baths 3
HOA Y/N No
Year Built 1962
Lot Size 7,183 Sqft
Property Sub-Type Single Family Residence
Property Description
Welcome to this spacious and stylish 3-bedroom, 3-bathroom residence located in one of the most desirable pockets of North Whittier / Avocado Heights. Nestled at the end of a quiet cul-de-sac, this home offers 2,208 sq. ft. of comfortable living space (per Assessor) with thoughtful upgrades throughout.
As you arrive, you'll notice the large front yard, mature fruit trees, and the extended driveway leading to a 2-car garage with direct access. The home also features solar panels, offering energy savings year-round.
Step inside to a beautifully opened-up floor plan that combines the living room, family room, and dining area into one bright and modern space—perfect for gatherings and everyday living. The centerpiece of the living area is the charming red-brick fireplace, ideal for cozy evenings and holiday seasons.
The updated kitchen features a massive center island with bar seating, pendant lighting, black granite countertops, stainless sink, and plenty of cabinet space. The open design allows you to cook while staying connected to guests or family.
Two of the bedrooms enjoy direct access to their own private bathrooms, providing extra convenience and privacy. All bathrooms have been tastefully remodeled - one featuring modern charcoal tile, glass mosaic inlays, and a sleek glass shower enclosure.
The primary suite is impressively spacious with room for a sitting area, workout space, or home office. Its ensuite bathroom includes elegant cabinetry, oversized floor tiles, and contemporary finishes.
Outside, the home offers a peaceful covered patio, block-wall landscaping, and more fruit trees—perfect for entertaining, gardening, or simply enjoying weekend relaxation.
Location
State CA
County Los Angeles
Area 678 - N. Whittier
Rooms
Main Level Bedrooms 3
Interior
Interior Features Eat-in Kitchen, Open Floorplan, Quartz Counters, Recessed Lighting, All Bedrooms Down
Heating Central
Cooling Central Air
Flooring Laminate
Fireplaces Type Gas, Kitchen
Inclusions Stove and Dish washer
Fireplace Yes
Appliance Built-In Range, Double Oven, Dishwasher, Gas Oven
Laundry Electric Dryer Hookup, Gas Dryer Hookup, In Garage
Exterior
Parking Features Garage
Garage Spaces 2.0
Garage Description 2.0
Fence Block
Pool None
Community Features Sidewalks
Utilities Available Electricity Connected, Natural Gas Connected, Sewer Connected, Water Connected
View Y/N No
View None
Roof Type Asbestos Shingle
Porch Patio
Total Parking Spaces 2
Private Pool No
Building
Lot Description Cul-De-Sac, Lawn, Sprinkler System
Dwelling Type House
Faces East
Story 1
Entry Level One
Sewer Public Sewer
Water Public
Architectural Style See Remarks
Level or Stories One
New Construction No
Schools
High Schools Pioneer
School District William S. Hart Union
Others
Senior Community No
Tax ID 8120016023
Acceptable Financing Cash, Cash to New Loan, Conventional, FHA, Fannie Mae
Listing Terms Cash, Cash to New Loan, Conventional, FHA, Fannie Mae
Special Listing Condition Standard







