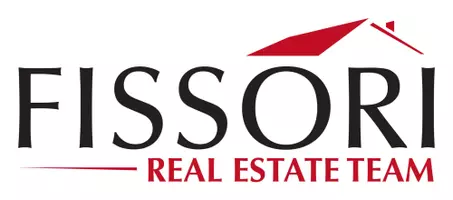
940 Calle Fresa Nipomo, CA 93444
3 Beds
4 Baths
2,894 SqFt
UPDATED:
Key Details
Property Type Single Family Home
Sub Type Single Family Residence
Listing Status Active
Purchase Type For Sale
Square Footage 2,894 sqft
Price per Sqft $447
MLS Listing ID NS25266486
Bedrooms 3
Full Baths 3
Half Baths 1
Construction Status Turnkey
HOA Y/N No
Year Built 1987
Lot Size 3.720 Acres
Property Sub-Type Single Family Residence
Property Description
Location
State CA
County San Luis Obispo
Area Npmo - Nipomo
Zoning RR
Rooms
Other Rooms Shed(s)
Interior
Interior Features Wet Bar, Built-in Features, Balcony, Breakfast Area, Ceramic Counters, Separate/Formal Dining Room, High Ceilings, Intercom, Country Kitchen, Open Floorplan, Pantry, Phone System, Tile Counters, Two Story Ceilings, Bar, All Bedrooms Up, Atrium, Primary Suite, Walk-In Closet(s)
Heating Central, Forced Air, Fireplace(s), Natural Gas, Zoned
Cooling None
Flooring Carpet, Tile, Wood
Fireplaces Type Family Room, Wood Burning
Equipment Intercom
Fireplace Yes
Appliance 6 Burner Stove, Convection Oven, Double Oven, Electric Oven, Gas Cooktop, Gas Water Heater
Laundry Washer Hookup, Electric Dryer Hookup, Gas Dryer Hookup, Inside, Laundry Room
Exterior
Exterior Feature Rain Gutters
Parking Features Concrete, Door-Multi, Direct Access, Driveway, Driveway Up Slope From Street, Garage Faces Front, Garage, Garage Door Opener, Private, One Space
Garage Spaces 2.0
Garage Description 2.0
Fence Chain Link, Fair Condition, Partial
Pool None
Community Features Biking, Gutter(s), Hiking, Horse Trails, Rural
Utilities Available Cable Connected, Electricity Connected, Natural Gas Connected, Phone Connected, Overhead Utilities
View Y/N Yes
View Meadow, Trees/Woods
Roof Type Spanish Tile
Accessibility Low Pile Carpet
Porch Concrete, Open, Patio
Total Parking Spaces 2
Private Pool No
Building
Lot Description 2-5 Units/Acre, Agricultural, Drip Irrigation/Bubblers, Front Yard, Gentle Sloping, Horse Property, Sprinklers In Rear, Sprinklers In Front, Level, Orchard(s), Rectangular Lot, Secluded, Sloped Up
Dwelling Type House
Faces East
Story 2
Entry Level Two
Foundation Concrete Perimeter, Permanent, Slab
Sewer Septic Type Unknown
Water Well
Architectural Style Traditional
Level or Stories Two
Additional Building Shed(s)
New Construction No
Construction Status Turnkey
Schools
School District Lucia Mar Unified
Others
Senior Community No
Tax ID 091232032
Security Features Carbon Monoxide Detector(s),Fire Rated Drywall,Smoke Detector(s)
Acceptable Financing Cash to New Loan
Horse Property Yes
Listing Terms Cash to New Loan
Special Listing Condition Trust







