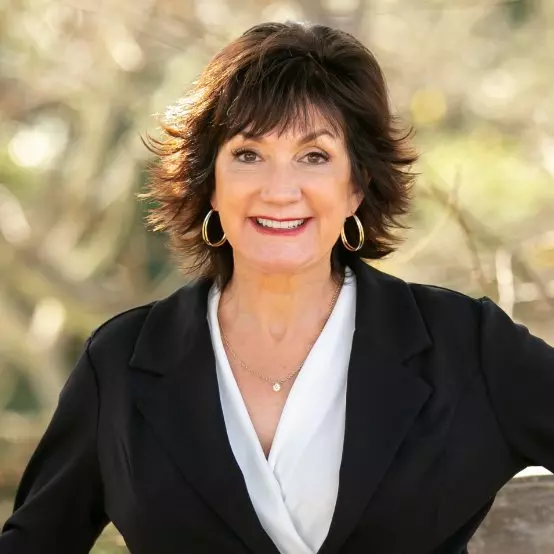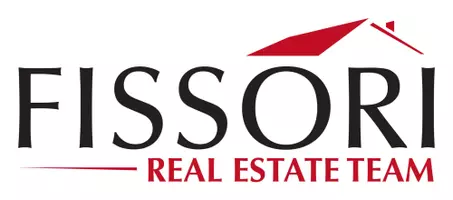$800,000
$799,000
0.1%For more information regarding the value of a property, please contact us for a free consultation.
9482 W Lilac RD Escondido, CA 92026
5 Beds
4 Baths
2,374 SqFt
Key Details
Sold Price $800,000
Property Type Single Family Home
Sub Type Single Family Residence
Listing Status Sold
Purchase Type For Sale
Square Footage 2,374 sqft
Price per Sqft $336
MLS Listing ID NDP2104129
Sold Date 05/18/21
Bedrooms 5
Full Baths 4
Construction Status Updated/Remodeled,Turnkey
HOA Y/N No
Year Built 1974
Lot Size 1.830 Acres
Property Sub-Type Single Family Residence
Property Description
Your gated peaceful nature filled oasis awaits! With almost 2 acres to create the Vision of your dreams! Unobstructed views of the mountains/hills wait until you see the stars at night! Tranquil and peaceful with easy access to the 15 or 76. Single level home with 4 bedrooms and 3 bathrooms with additional living area and laundry room. 3 sliders that have access to the backyard pool and views. New Kitchen with open concept to the fireplace, living and dining area. Bottom of the lot has stalls for horses or other animals. ADU is set up as a studio with a private patio and garage that you can create additional living area. Must see to appreciate the love and energy of this home and the land.
Location
State CA
County San Diego
Area 92026 - Escondido
Zoning R-1:SINGLE FAM-RES
Rooms
Main Level Bedrooms 4
Interior
Interior Features Ceiling Fan(s), Open Floorplan, Recessed Lighting, All Bedrooms Down, Bedroom on Main Level
Heating Forced Air, Propane
Cooling Central Air
Flooring Vinyl
Fireplaces Type Family Room
Fireplace Yes
Laundry Washer Hookup, Electric Dryer Hookup, Gas Dryer Hookup, Inside, Laundry Room
Exterior
Garage Spaces 2.0
Carport Spaces 2
Garage Description 2.0
Pool In Ground, Private
Community Features Rural
View Y/N Yes
View Canyon, Hills, Mountain(s), Panoramic, Valley
Roof Type Metal
Porch Concrete, Patio
Attached Garage Yes
Total Parking Spaces 4
Private Pool Yes
Building
Lot Description Back Yard, Horse Property, Level
Story 1
Entry Level One
Sewer Septic Type Unknown
Water Public
Architectural Style Ranch
Level or Stories One
Construction Status Updated/Remodeled,Turnkey
Schools
School District Bonsall Unified
Others
Senior Community No
Tax ID 1283105100
Acceptable Financing Cash, Conventional, FHA, VA Loan
Horse Property Yes
Listing Terms Cash, Conventional, FHA, VA Loan
Financing Conventional
Special Listing Condition Standard
Read Less
Want to know what your home might be worth? Contact us for a FREE valuation!

Our team is ready to help you sell your home for the highest possible price ASAP

Bought with Erika Aitken • Drive Real Estate





