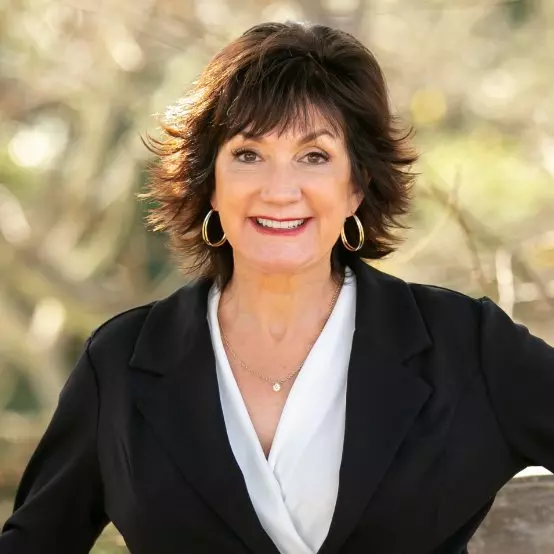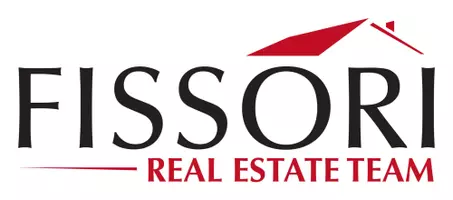$695,000
$599,000
16.0%For more information regarding the value of a property, please contact us for a free consultation.
1909 Felice DR Escondido, CA 92026
3 Beds
2 Baths
1,441 SqFt
Key Details
Sold Price $695,000
Property Type Single Family Home
Sub Type Single Family Residence
Listing Status Sold
Purchase Type For Sale
Square Footage 1,441 sqft
Price per Sqft $482
MLS Listing ID NDP2104408
Sold Date 05/28/21
Bedrooms 3
Full Baths 2
HOA Y/N No
Year Built 1972
Lot Size 4,791 Sqft
Property Sub-Type Single Family Residence
Property Description
Multiple Offers - No Showings till Friday 4/30/21. Wonderful custom-built home where the original owner designed the home with no hallways to maximize the layout and flow of the home. The natural light from dual pane windows, living room skylight, and entryway solar tube is refreshing and bright. Entering the home there's an office which can also be a third bedroom. The two bedrooms and two baths are set up in a way that it feels like there are two master bedrooms with semi-private baths. The baths have been remodeled and have granite counters. The living area has a beautiful fireplace which appears to have never been used, crown molding and the flooring is a light bamboo hardwood. The kitchen has been upgraded with granite countertops, stainless appliances, tile floors, and refreshing white cabinets with a kitchen nook and additional cabinets. The formal dining area is great for entertaining with easy access to the backyard for additional entertaining. The backyard is filled with citrus fruit trees, a tiered garden area, views to the south, and a covered patio to enjoy the evening sunsets. The home's exterior was recently painted, additional insulation added to the attic, the garage has a roll-up door with an opener and additional storage. The Canopy Grove neighborhood being built will have walking paths and parks for the neighborhoods to use and a private recreation center with a limited number of public membership options will feature a pool, spa, fitness center and event lawn. ( Fruit Trees are tangelo, grapefruit, tangerine, valencia and navel oranges).
Location
State CA
County San Diego
Area 92026 - Escondido
Zoning R-1:SINGLE FAM-RES
Rooms
Main Level Bedrooms 1
Interior
Interior Features Granite Counters, All Bedrooms Down, Bedroom on Main Level, Galley Kitchen, Main Level Master, Multiple Master Suites
Heating Central, Forced Air, Natural Gas
Cooling Central Air
Flooring Bamboo, Carpet, Tile
Fireplaces Type Gas, Gas Starter, Living Room, Wood Burning
Fireplace Yes
Laundry Washer Hookup, Electric Dryer Hookup, Gas Dryer Hookup, In Garage
Exterior
Parking Features Concrete, Direct Access, Door-Single, Driveway, Garage, Garage Door Opener, On Site, Private
Garage Spaces 2.0
Garage Description 2.0
Fence Wood
Pool None
Community Features Curbs, Gutter(s), Sidewalks
View Y/N Yes
View City Lights
Porch Concrete, Covered
Attached Garage Yes
Total Parking Spaces 2
Private Pool No
Building
Lot Description Back Yard, Front Yard, Garden
Faces North
Story 1
Entry Level One
Sewer Public Sewer
Water Public
Level or Stories One
Schools
School District San Marcos Unified
Others
Senior Community No
Tax ID 2244708400
Security Features Carbon Monoxide Detector(s),Smoke Detector(s)
Acceptable Financing Cash, Conventional, FHA, VA Loan
Listing Terms Cash, Conventional, FHA, VA Loan
Financing Conventional
Special Listing Condition Standard
Read Less
Want to know what your home might be worth? Contact us for a FREE valuation!

Our team is ready to help you sell your home for the highest possible price ASAP

Bought with Liliya Sag • Big Block Realty





