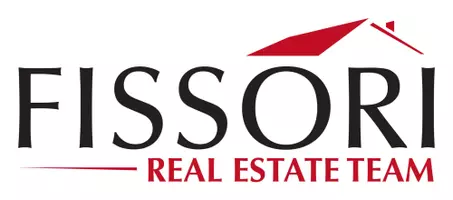$675,000
$669,500
0.8%For more information regarding the value of a property, please contact us for a free consultation.
2642 Falcon CIR Corona, CA 92882
5 Beds
3 Baths
2,084 SqFt
Key Details
Sold Price $675,000
Property Type Single Family Home
Sub Type Single Family Residence
Listing Status Sold
Purchase Type For Sale
Square Footage 2,084 sqft
Price per Sqft $323
MLS Listing ID IV21101223
Sold Date 06/04/21
Bedrooms 5
Full Baths 2
Three Quarter Bath 1
Condo Fees $110
Construction Status Additions/Alterations,Building Permit,Updated/Remodeled
HOA Fees $110/mo
HOA Y/N Yes
Year Built 1977
Lot Size 10,890 Sqft
Property Sub-Type Single Family Residence
Property Description
Welcome to this sensational cul-de-sac home located in the desirable Corona Highlands neighborhood. This unique tri-level home features nearly 2,100 sqft of living space, 5 bedrooms (1 on the ground level), 3 bath, plus an incredible lot of nearly 11,000 sqft with RV parking and alumawood covered patio. The updated kitchen features granite countertops, oak cabinets with pull-out sliders, 5 burner stainless steel stove and pantry. The upstairs master bedroom has neighborhood views, ceiling fan, walk-in closet, attached bath with dual sinks and redone walk-in shower. You will also enjoy the whole house fan to keep cool in summer, dual paned windows, ceiling fan in each bedroom, Berber carpet throughout the bedrooms, and wood-like tile flooring in living room/family room/kitchen, plus in inside laundry room. Located close to the Foothill Extension, community pool and parks. Don't miss out on this opportunity to call this home your own.
Location
State CA
County Riverside
Area 248 - Corona
Zoning PD
Rooms
Other Rooms Shed(s)
Main Level Bedrooms 1
Interior
Interior Features Ceiling Fan(s), Cathedral Ceiling(s), Granite Counters, Multiple Staircases, Bedroom on Main Level, Walk-In Closet(s)
Heating Central
Cooling Central Air, Electric, Whole House Fan
Flooring Carpet, Tile
Fireplaces Type Family Room, Gas, Gas Starter
Fireplace Yes
Appliance Dishwasher, Free-Standing Range, Gas Cooktop, Disposal, Gas Range, Gas Water Heater, Microwave
Laundry Washer Hookup, Gas Dryer Hookup, Laundry Room
Exterior
Parking Features Concrete, Direct Access, Door-Single, Driveway, Garage Faces Front, Garage, Garage Door Opener, RV Access/Parking
Garage Spaces 2.0
Garage Description 2.0
Fence Block, Wood, Wrought Iron
Pool Community, Association
Community Features Curbs, Foothills, Near National Forest, Street Lights, Sidewalks, Park, Pool
Utilities Available Electricity Connected, Sewer Connected, Water Connected
Amenities Available Pool
View Y/N Yes
View Hills, Neighborhood
Roof Type Flat Tile
Porch Covered, Front Porch
Attached Garage Yes
Total Parking Spaces 2
Private Pool No
Building
Lot Description 0-1 Unit/Acre, Cul-De-Sac, Front Yard, Sprinklers In Rear, Sprinklers In Front, Lawn, Landscaped, Level, Near Park, Sprinklers Timer, Sprinkler System
Story 2
Entry Level Three Or More
Foundation Slab
Sewer Public Sewer
Water Public
Level or Stories Three Or More
Additional Building Shed(s)
New Construction No
Construction Status Additions/Alterations,Building Permit,Updated/Remodeled
Schools
Elementary Schools Adams
Middle Schools Rainey
High Schools Corona
School District Corona-Norco Unified
Others
HOA Name New American Homes
Senior Community No
Tax ID 112130025
Security Features Carbon Monoxide Detector(s),Smoke Detector(s)
Acceptable Financing Cash, Cash to New Loan, Conventional, Submit, VA Loan
Listing Terms Cash, Cash to New Loan, Conventional, Submit, VA Loan
Financing Cash
Special Listing Condition Conservatorship, Standard, Trust
Read Less
Want to know what your home might be worth? Contact us for a FREE valuation!

Our team is ready to help you sell your home for the highest possible price ASAP

Bought with Patrick Kavanaugh • IMPACT Properties, Inc





