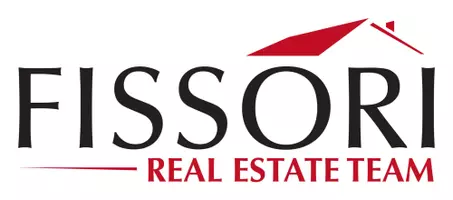$1,200,000
$1,099,900
9.1%For more information regarding the value of a property, please contact us for a free consultation.
2825 Hidden Hills WAY Corona, CA 92882
7 Beds
6 Baths
4,612 SqFt
Key Details
Sold Price $1,200,000
Property Type Single Family Home
Sub Type Single Family Residence
Listing Status Sold
Purchase Type For Sale
Square Footage 4,612 sqft
Price per Sqft $260
MLS Listing ID IG21094194
Sold Date 06/18/21
Bedrooms 7
Full Baths 6
Construction Status Updated/Remodeled,Termite Clearance
HOA Y/N No
Year Built 1990
Lot Size 0.540 Acres
Lot Dimensions Assessor
Property Sub-Type Single Family Residence
Property Description
Positioned on one of the most private lots you will find, this exceptional pool home lies on a 20,000 square foot lot and offers a massive 73-feet by 17-feet motor home/RV parking. The customized house provides a rare seven bedrooms--three located downstairs and a total of 6 bathrooms. The home's massive backyard highlights an incredibly private setting, a sparkling pool, and views of the mountains. Entertaining is a breeze with the outdoor amenities that include a BBQ, a bar, firepits, a lanai-style patio, covered patios, a viewing deck, and even a complete outdoor kitchen. The double door entry builds to a sweeping staircase with two-story-high ceilings and an elegant living and dining area specifically designed to entertain. The kitchen was re-structured to be wide-open to the family room and features granite countertops, a preparation island, stainless steel appliances, and a walk-in pantry. The colossal owner's suite is incredibly private because there are no houses behind or on the side. It is complete with a dual-sided fireplace, a walk-in closet, a bath that features a Roman-style tub and walk-in shower, a retreat--modeled after an open-style office, and a balcony. The large bonus room was designed as a private living quarter with a private staircase, a suite bathroom, and a balcony to bask in the mountain views. Other features include three heating and air units, 20-inch tile floors, plantation shutters, and remodeled baths. And to top it all off, this property offers homeowners the freedom of no HOA or Mello Roos taxes. You don't want to miss this ultra-private home!
Location
State CA
County Riverside
Area 248 - Corona
Zoning R-1
Rooms
Main Level Bedrooms 2
Interior
Interior Features Wet Bar, Balcony, Ceiling Fan(s), Cathedral Ceiling(s), Granite Counters, High Ceilings, In-Law Floorplan, Multiple Staircases, Open Floorplan, Pantry, Recessed Lighting, Two Story Ceilings, Attic, Bedroom on Main Level, Multiple Master Suites, Walk-In Pantry, Walk-In Closet(s)
Heating Central, Forced Air, Fireplace(s), Natural Gas
Cooling Central Air, Dual, Electric
Flooring Laminate, Tile
Fireplaces Type Bath, Family Room, Fire Pit, Gas, Master Bedroom, See Through
Fireplace Yes
Appliance Convection Oven, Double Oven, Dishwasher, Electric Oven, Gas Cooktop, Disposal, Gas Water Heater, Range Hood
Laundry Laundry Chute, Washer Hookup, Gas Dryer Hookup, Inside, Laundry Room
Exterior
Exterior Feature Barbecue
Parking Features Concrete, Door-Multi, Direct Access, Driveway Level, Driveway, Garage Faces Front, Garage, Garage Door Opener, RV Gated, RV Access/Parking, One Space, See Remarks
Garage Spaces 3.0
Garage Description 3.0
Fence Block, Good Condition, Wrought Iron
Pool Filtered, Gunite, Gas Heat, Heated, In Ground, Private, Tile
Community Features Biking, Curbs, Foothills, Golf, Hiking, Near National Forest, Street Lights, Suburban, Sidewalks, Park
Utilities Available Cable Connected, Electricity Connected, Natural Gas Connected, Phone Connected, Sewer Connected, Water Connected
View Y/N Yes
View Mountain(s)
Roof Type Tile
Accessibility Accessible Entrance
Porch Covered, Deck, Lanai, Patio, Porch
Attached Garage Yes
Total Parking Spaces 7
Private Pool Yes
Building
Lot Description 0-1 Unit/Acre, Back Yard, Front Yard, Sprinklers In Rear, Sprinklers In Front, Lawn, Landscaped, Level, Near Park, Sprinklers Timer, Sprinklers On Side, Sprinkler System, Street Level, Walkstreet, Yard
Faces West
Story 1
Entry Level Two
Foundation Slab
Sewer Public Sewer
Water Public
Architectural Style Mediterranean
Level or Stories Two
New Construction No
Construction Status Updated/Remodeled,Termite Clearance
Schools
Elementary Schools Prado View
Middle Schools Cesar Chavez
High Schools Corona
School District Corona-Norco Unified
Others
Senior Community No
Tax ID 102651010
Security Features Carbon Monoxide Detector(s),Firewall(s),Smoke Detector(s)
Acceptable Financing Cash, Cash to New Loan, Conventional, FHA, Fannie Mae, Submit, VA Loan
Listing Terms Cash, Cash to New Loan, Conventional, FHA, Fannie Mae, Submit, VA Loan
Financing Conventional
Special Listing Condition Standard
Read Less
Want to know what your home might be worth? Contact us for a FREE valuation!

Our team is ready to help you sell your home for the highest possible price ASAP

Bought with Bassam Hamideh • Pharos Realty





