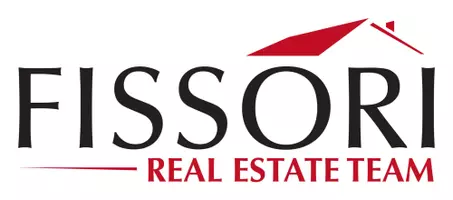$640,000
$595,000
7.6%For more information regarding the value of a property, please contact us for a free consultation.
1701 Sugar Pine DR Corona, CA 92882
3 Beds
2 Baths
1,301 SqFt
Key Details
Sold Price $640,000
Property Type Single Family Home
Sub Type SingleFamilyResidence
Listing Status Sold
Purchase Type For Sale
Square Footage 1,301 sqft
Price per Sqft $491
Subdivision Crown Ridge
MLS Listing ID IG21181920
Sold Date 10/05/21
Bedrooms 3
Full Baths 2
Condo Fees $110
Construction Status UpdatedRemodeled
HOA Fees $110/mo
HOA Y/N Yes
Year Built 1989
Lot Size 6,098 Sqft
Property Sub-Type SingleFamilyResidence
Property Description
Beautifully remodeled single story in the desirable Crown Ridge community. Nearly everything in this home is under 5 years old and is in move-in ready condition. The drought tolerant landscaping is both beautiful and functional, saving you money and water. Step into the formal living room to high ceilings, newer Pergo laminate flooring in Vintage Tobacco Oak (approx. 2017) throughout and features a gas fireplace for those cool SoCal nights. The beautifully remodeled kitchen (approx. 2016) is cleverly designed with every bit of space utilized such as a built in lazy Susan (sorry Susan's :o) ) & built in spice rack and features quartz countertops, a custom kitchen island with bar seating, stainless steel appliances which includes an impressive exhaust vent, spacious panty, and all with soft close doors & drawers. The family room is located just off the kitchen and features a small dining area with a lighted ceiling fan. The master bedroom features dual mirrored closets, vaulted ceilings, and a fully remodeled bathroom with dual sinks. The master bathroom also features a privacy door to the tub & shower combo and toilet, all of which is brand NEW (Aug. 2021). The remaining 2 bedrooms offer plenty of space and share a brand NEW bathroom (Aug. 2021) with all features fully remodeled as well, to match the master bathroom. The backyard space is just as impressively updated to include a drought tolerant landscaping + trendy hardscaping that offers a spacious outdoor seating area, BBQ area, as well as an aluminum covered patio with recessed lights. Other notables are the newer AC & Heat systems (approx. 2016), brand NEW paint throughout, & newer vinyl fence (approx. 2018). Located close to the Foothill Pkwy, this home is perfect for the OC commuter but set in a quiet community featuring a park and amazing views and trails just minutes away all with a low HOA and NO Mello Roos.
Location
State CA
County Riverside
Area 248 - Corona
Rooms
Main Level Bedrooms 3
Interior
Interior Features BuiltinFeatures, CeilingFans, CrownMolding, CathedralCeilings, HighCeilings, Pantry, RecessedLighting, AllBedroomsDown, BedroomonMainLevel, MainLevelMaster
Heating Central, Fireplaces
Cooling CentralAir
Flooring Carpet, Laminate, Tile
Fireplaces Type Gas, LivingRoom
Fireplace Yes
Appliance Dishwasher, GasOven, RangeHood
Laundry InGarage
Exterior
Parking Features Driveway, Garage
Garage Spaces 2.0
Garage Description 2.0
Fence Vinyl
Pool None
Community Features Park
Amenities Available MaintenanceGrounds, Playground
View Y/N No
View None
Porch Concrete, Covered, Patio
Attached Garage Yes
Total Parking Spaces 4
Private Pool No
Building
Lot Description BackYard, DripIrrigationBubblers, FrontYard, Landscaped
Story 1
Entry Level One
Sewer PublicSewer
Water Public
Level or Stories One
New Construction No
Construction Status UpdatedRemodeled
Schools
Elementary Schools Adams
Middle Schools Rainey
High Schools Corona
School District Corona-Norco Unified
Others
HOA Name Crown Ridge
Senior Community No
Tax ID 103380012
Acceptable Financing Cash, Conventional, Contract, FHA, Submit, VALoan
Listing Terms Cash, Conventional, Contract, FHA, Submit, VALoan
Financing Conventional
Special Listing Condition Standard
Read Less
Want to know what your home might be worth? Contact us for a FREE valuation!

Our team is ready to help you sell your home for the highest possible price ASAP

Bought with Gabe Cole • eXp Realty of California Inc

