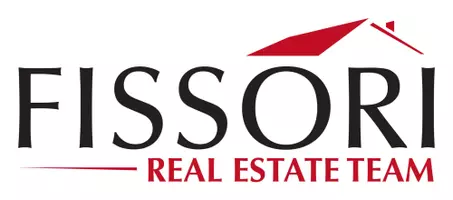$403,650
$417,000
3.2%For more information regarding the value of a property, please contact us for a free consultation.
46043 Drymen AVE Temecula, CA 92592
4 Beds
3 Baths
2,916 SqFt
Key Details
Sold Price $403,650
Property Type Single Family Home
Sub Type Single Family Residence
Listing Status Sold
Purchase Type For Sale
Square Footage 2,916 sqft
Price per Sqft $138
Subdivision Redhawk
MLS Listing ID SW14026829
Sold Date 04/23/14
Bedrooms 4
Full Baths 2
Half Baths 1
Condo Fees $35
Construction Status Turnkey
HOA Fees $35/mo
HOA Y/N Yes
Year Built 2003
Lot Size 6,969 Sqft
Property Sub-Type Single Family Residence
Property Description
Beautiful large Redhawk South Temecula home. Spacious 2916 SF with 4 bedrooms plus office/den (or 5th bedroom). Large upstairs loft. 2.75 bathroom. Inviting veranda porch, tile entry, wood laminate flooring and neutral carpet. Professionally painted, can lights, window coverings, ceiling fans, central heat and air, cozy fireplace, mirrored wardrobe doors, walk in closet, and an upstairs separate laundry room. Large “cooks” kitchen, with a large walk in pantry. Pool sized landscaped backyard with stamped concrete. A two car finished garage. Excellent location ~ close to shopping, schools and parks. This is a standard sale. Don't wait!
Location
State CA
County Riverside
Area Srcar - Southwest Riverside County
Interior
Interior Features Ceiling Fan(s), Open Floorplan, Pantry, Tile Counters, All Bedrooms Up, Loft, Walk-In Pantry
Heating Forced Air
Cooling Central Air
Flooring Carpet, Tile, Wood
Fireplaces Type Family Room, Gas Starter
Fireplace Yes
Appliance Built-In Range, Dishwasher, Gas Cooktop, Disposal, Gas Oven, Gas Range, Gas Water Heater, Microwave, Vented Exhaust Fan, Water Heater
Laundry Laundry Room, Upper Level
Exterior
Parking Features Concrete, Direct Access, Door-Single, Garage
Garage Spaces 2.0
Garage Description 2.0
Fence Fair Condition, Wood
Pool None
Community Features Curbs, Gutter(s), Storm Drain(s), Street Lights, Suburban, Sidewalks, Park
Utilities Available Electricity Available, Natural Gas Available, Sewer Connected, Water Connected
Amenities Available Dues Paid Monthly
View Y/N Yes
View City Lights, Neighborhood, Panoramic
Roof Type Tile
Accessibility None
Porch Concrete
Attached Garage Yes
Total Parking Spaces 2
Private Pool No
Building
Lot Description Back Yard, Corners Marked, Front Yard, Sprinklers In Rear, Sprinklers In Front, Lawn, Landscaped, Level, Near Park, Planned Unit Development, Near Public Transit, Paved, Sprinklers Timer, Sprinkler System, Street Level, Yard
Story 2
Entry Level Two
Foundation Slab
Water Public
Architectural Style Contemporary
Level or Stories Two
Construction Status Turnkey
Schools
School District Temecula Unified
Others
HOA Name Redhawk Community Association/ Avalon Mgmt
Senior Community No
Tax ID 962420021
Security Features Carbon Monoxide Detector(s),Smoke Detector(s)
Acceptable Financing Cash, Cash to New Loan, FHA, Submit, VA Loan
Listing Terms Cash, Cash to New Loan, FHA, Submit, VA Loan
Financing Cash
Special Listing Condition Standard
Read Less
Want to know what your home might be worth? Contact us for a FREE valuation!

Our team is ready to help you sell your home for the highest possible price ASAP

Bought with Susi Vickery • Windermere Homes & Estates

