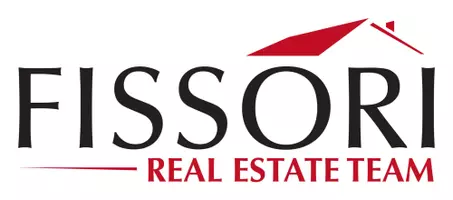$5,425,000
$5,998,000
9.6%For more information regarding the value of a property, please contact us for a free consultation.
2075 Loma Vista DR Beverly Hills, CA 90210
4 Beds
6 Baths
4,955 SqFt
Key Details
Sold Price $5,425,000
Property Type Single Family Home
Sub Type Single Family Residence
Listing Status Sold
Purchase Type For Sale
Square Footage 4,955 sqft
Price per Sqft $1,094
MLS Listing ID P0-316008577
Sold Date 12/30/16
Bedrooms 4
Full Baths 4
Half Baths 2
Construction Status Updated/Remodeled
HOA Y/N No
Year Built 2004
Lot Size 0.690 Acres
Property Sub-Type Single Family Residence
Property Description
This recently and exquisitely updated Tuscan Villa is perched perfectly above the street allowing for the utmost in privacy. Dramatic two story entry with walls of glass immediately impresses as you approach the grand staircase. Sunken over-sized living room with dramatic stone fireplace is surrounded with French doors and has wonderful waterfall views. The gourmet kitchen with custom cabinets, island, marble counters and Viking appliances has a sensational breakfast area that looks onto the scenic salt water infinity pool. Sensational master suite has a spacious sitting area with fireplace, while the master bath will impress the most discerning buyer with two walk-in closets, marble floors and walls, dual vanities, spa tub, double shower and two enclosed water closets. Other features include elevator, direct access garage, gated driveway, formal dining room, office, elegant bar, butler's pantry, recessed lighting, 3 fireplaces, marble floor mosaics, wood flooring, crown moldings, coffered ceilings, leaded glass windows, dual zone a/c, Beverly Hills Unified School District and much more.
Location
State CA
County Los Angeles
Area C01 - Beverly Hills
Zoning BHR1*
Interior
Interior Features Wet Bar, Built-in Features, Cathedral Ceiling(s), Coffered Ceiling(s), High Ceilings, Recessed Lighting, Sunken Living Room, Two Story Ceilings, Utility Room, Walk-In Closet(s)
Heating Forced Air, Natural Gas
Cooling Zoned
Flooring Stone, Wood
Fireplaces Type Family Room, Gas, Living Room, Master Bedroom
Equipment Intercom
Fireplace Yes
Appliance Dishwasher, Freezer, Gas Cooktop, Disposal, Gas Range, Refrigerator, Range Hood
Laundry Inside, Laundry Room
Exterior
Parking Features Guest, Oversized, RV Potential, On Street
Garage Spaces 2.0
Garage Description 2.0
Fence Block, Privacy
Pool In Ground, Private, Waterfall
Total Parking Spaces 2
Private Pool Yes
Building
Lot Description Sprinkler System
Story 2
Entry Level Two
Architectural Style Mediterranean
Level or Stories Two
Construction Status Updated/Remodeled
Others
Senior Community No
Tax ID 4391001020
Acceptable Financing Cash, Cash to New Loan, Conventional, Submit
Listing Terms Cash, Cash to New Loan, Conventional, Submit
Special Listing Condition Standard
Read Less
Want to know what your home might be worth? Contact us for a FREE valuation!

Our team is ready to help you sell your home for the highest possible price ASAP

Bought with Micah Lachtman • Coldwell Banker Realty

