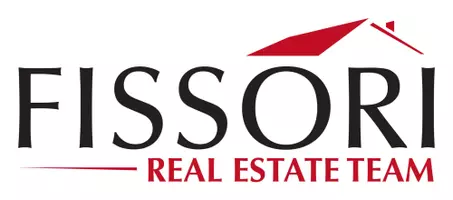$812,500
$827,500
1.8%For more information regarding the value of a property, please contact us for a free consultation.
2100 Mildred Ct Brentwood, CA 94513
5 Beds
3 Baths
3,793 SqFt
Key Details
Sold Price $812,500
Property Type Single Family Home
Sub Type Single Family Residence
Listing Status Sold
Purchase Type For Sale
Square Footage 3,793 sqft
Price per Sqft $214
MLS Listing ID 40892134
Sold Date 05/18/20
Bedrooms 5
Full Baths 3
HOA Y/N No
Year Built 2014
Lot Size 10,685 Sqft
Property Sub-Type Single Family Residence
Property Description
Spectacular and spacious Lexington Park home on a cul-de-sac.! 5 years young and all the features you want. 9' ceilings, two story entry/staircase, full of light with gorgeous sunset views to Mt. Diablo upstairs. Supersized gourmet chef's eat-in kitchen with ample storage, gas cooking, stainless appliances, butler prep pantry with walk in pantry storage, two islands, breakfast bar, recessed lighting and tile flooring. Gleaming laminate flooring throughout downstairs for easy care. Large family room with gas fireplace, ceiling fan, formal living and dining rooms. Office/5th bedroom downstairs. Corner lot of a 1/4 acre with sport court, patio, lawn, room to garden including raised bedding areas, possible pool site and fully fenced. 3 car garage. Right across from miles of trails. Near elementary school (Pioneer) and shopping! It's all here!
Location
State CA
County Contra Costa
Interior
Heating Forced Air
Cooling Central Air
Flooring Carpet, Laminate, Tile
Fireplaces Type Family Room
Fireplace Yes
Appliance Gas Water Heater, Water Softener
Exterior
Parking Features Garage, Garage Door Opener
Garage Spaces 3.0
Garage Description 3.0
View Y/N Yes
View Hills, Mountain(s)
Roof Type Tile
Attached Garage Yes
Total Parking Spaces 3
Private Pool No
Building
Lot Description Back Yard, Corner Lot, Front Yard, Garden, Yard
Story Two
Entry Level Two
Sewer Public Sewer
Architectural Style Contemporary
Level or Stories Two
Others
Tax ID 0190501924
Acceptable Financing Cash, Conventional, FHA, VA Loan
Listing Terms Cash, Conventional, FHA, VA Loan
Read Less
Want to know what your home might be worth? Contact us for a FREE valuation!

Our team is ready to help you sell your home for the highest possible price ASAP

Bought with Rohit Sikka • Re/Max Active Realty





