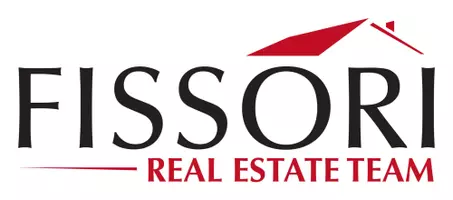$1,750,000
$1,749,000
0.1%For more information regarding the value of a property, please contact us for a free consultation.
9550 Sherwood Forest LN Beverly Hills, CA 90210
3 Beds
3 Baths
2,127 SqFt
Key Details
Sold Price $1,750,000
Property Type Single Family Home
Sub Type Single Family Residence
Listing Status Sold
Purchase Type For Sale
Square Footage 2,127 sqft
Price per Sqft $822
MLS Listing ID SR19255225
Sold Date 02/07/20
Bedrooms 3
Full Baths 2
Half Baths 1
HOA Y/N No
Year Built 1964
Lot Size 0.725 Acres
Property Sub-Type Single Family Residence
Property Description
Stunning architectural gem in 90210 with gorgeous Japanese Zen elements. This one-of-a-kind mid-century modern was featured in Angeleno Magazine as the creation of celebrated designer Darryl Wilson. Floor-to-ceiling windows that embrace natural light blend seamlessly with the outdoor environment, offering an amazing canyon view. A backlit honey onyx waterfall creates a dramatic centerpiece in the spacious open-plan living room. Master and guest bathrooms include custom quartz and Roman travertine countertops. Shoji screens in bedrooms and bar area add to the home’s unique aesthetic design. A sparkling pool showcases a sheer descent waterfall cascading from the chisel-edged soapstone/glass block water feature. Poolside offers a built in deck with lounge seating, perfect for entertaining. Completing the backyard are two tranquil Japanese gardens with basalt and bamboo fountains, as well as a rock bench, bonsai trees and dalmatian tumbled stones. Other features include paver driveway and large two-car garage with dumbwaiter. Perfectly located on a private, elevated and quiet cul-de-sac, this is a must-see sanctuary only minutes from Sunset Blvd or Ventura Blvd.
Location
State CA
County Los Angeles
Area C02 - Beverly Hills Post Office
Zoning LARE15
Rooms
Main Level Bedrooms 3
Interior
Interior Features Balcony, Dumbwaiter, Bar, Bedroom on Main Level, Walk-In Closet(s)
Heating Central
Cooling Central Air
Fireplaces Type Living Room, Wood Burning
Fireplace Yes
Laundry Inside, Laundry Room
Exterior
Parking Features Driveway, Garage
Garage Spaces 2.0
Garage Description 2.0
Pool In Ground, Private
Community Features Mountainous
View Y/N Yes
View Canyon, Mountain(s), Trees/Woods
Attached Garage Yes
Total Parking Spaces 2
Private Pool Yes
Building
Lot Description Back Yard, Cul-De-Sac, Garden
Story 1
Entry Level One
Sewer Unknown
Water Public
Level or Stories One
New Construction No
Schools
School District Los Angeles Unified
Others
Senior Community No
Tax ID 4388007013
Acceptable Financing Cash, Cash to New Loan
Listing Terms Cash, Cash to New Loan
Financing Conventional
Special Listing Condition Standard
Read Less
Want to know what your home might be worth? Contact us for a FREE valuation!

Our team is ready to help you sell your home for the highest possible price ASAP

Bought with Jim Miller • Huntington Harbour Real Estate





