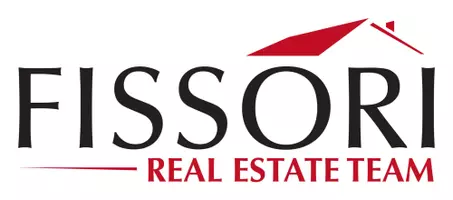$769,000
$749,000
2.7%For more information regarding the value of a property, please contact us for a free consultation.
27207 Sterling Grove LN Canyon Country, CA 91387
4 Beds
3 Baths
2,442 SqFt
Key Details
Sold Price $769,000
Property Type Single Family Home
Sub Type Single Family Residence
Listing Status Sold
Purchase Type For Sale
Square Footage 2,442 sqft
Price per Sqft $314
MLS Listing ID SR22235460
Sold Date 01/05/23
Bedrooms 4
Full Baths 2
Half Baths 1
Condo Fees $95
HOA Fees $95/mo
HOA Y/N Yes
Year Built 2003
Lot Size 0.405 Acres
Property Sub-Type Single Family Residence
Property Description
Beautiful 2-story home located in the desirable neighborhood of Fair Oaks Ranch. Located on a cul-de-sac with 3 spacious bedrooms & 2.5 bathroom, plus a large loft that could be easily converted to a 4th bedroom, totaling 2,442 sqft of living space. This residence offers high ceilings, recessed lighting throughout, dual pane windows, and tastefully done finishes. Open concept floor-plan with formal living area, dining room, and family room open to the kitchen. The kitchen is a highlight of this home with granite counter tops, plenty of counter space, a pantry, stainless steel appliances, a kitchen island, and ample cabinets for storage. Upstairs you will find a loft and 3 generous sized bedrooms. The master suite includes a spacious master bathroom with separate jetted jacuzzi tub, shower, dual sinks in the vanity, and a large walk-in closet. Laundry room is located upstairs with additional cabinets for storage and a utility sink. The low maintenance backyard is perfect for entertaining with a built in BBQ kitchen with sink, stone hardscape throughout, a separate fire pit and seating area, and a covered patio. Benefit from the monthly savings on your electric bill with the solar on property. The Fair Oaks Ranch community offers an association pool and spa, clubhouse, playground, BBQ area, and splash pad!
Location
State CA
County Los Angeles
Area Can3 - Canyon Country 3
Zoning SCSP
Interior
Interior Features Built-in Features, Ceiling Fan(s), Separate/Formal Dining Room, Eat-in Kitchen, Open Floorplan, Pantry, Recessed Lighting, Loft, Primary Suite, Walk-In Closet(s)
Heating Central
Cooling Central Air
Flooring Carpet, Tile
Fireplaces Type Family Room, Gas
Fireplace Yes
Appliance Barbecue, Dishwasher, Gas Oven, Gas Range, Microwave, Water Heater
Laundry Washer Hookup, Gas Dryer Hookup, Laundry Room, Upper Level
Exterior
Parking Features Driveway, Garage Faces Front, Garage
Garage Spaces 2.0
Garage Description 2.0
Fence Vinyl, Wood
Pool None, Association
Community Features Storm Drain(s), Street Lights, Suburban, Sidewalks
Utilities Available Electricity Available, Natural Gas Available, Sewer Connected, Water Available, Water Connected
Amenities Available Clubhouse, Barbecue, Playground, Pool
View Y/N Yes
View Neighborhood
Roof Type Spanish Tile
Accessibility Accessible Doors
Porch Covered, Patio
Attached Garage Yes
Total Parking Spaces 2
Private Pool No
Building
Lot Description Back Yard, Cul-De-Sac, Front Yard
Story 2
Entry Level Two
Foundation Slab
Sewer Public Sewer
Water Public
Architectural Style Contemporary
Level or Stories Two
New Construction No
Schools
School District William S. Hart Union
Others
HOA Name Fair Oaks Ranch
Senior Community No
Tax ID 2841044120
Security Features Carbon Monoxide Detector(s),Smoke Detector(s)
Acceptable Financing Cash, Conventional
Listing Terms Cash, Conventional
Financing Conventional
Special Listing Condition Standard
Read Less
Want to know what your home might be worth? Contact us for a FREE valuation!

Our team is ready to help you sell your home for the highest possible price ASAP

Bought with Sako Hamparsomian • JohnHart Real Estate





