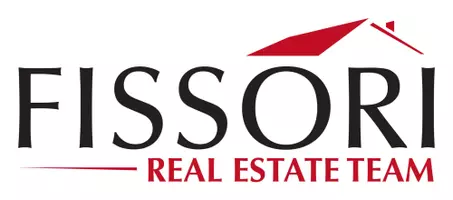$3,200,000
$3,465,000
7.6%For more information regarding the value of a property, please contact us for a free consultation.
9455 READCREST DR Beverly Hills, CA 90210
4 Beds
5 Baths
4,144 SqFt
Key Details
Sold Price $3,200,000
Property Type Single Family Home
Sub Type Single Family Residence
Listing Status Sold
Purchase Type For Sale
Square Footage 4,144 sqft
Price per Sqft $772
MLS Listing ID 15965365
Sold Date 04/22/16
Bedrooms 4
Full Baths 2
Half Baths 1
Three Quarter Bath 2
Construction Status Updated/Remodeled
HOA Y/N No
Year Built 1955
Lot Size 0.370 Acres
Property Sub-Type Single Family Residence
Property Description
Come discover a stunning, European inspired, private "Crest Streets" home sited on a sun drenched promontory-like, private knoll surrounded by mature trees and nature. This sophisticated Entertainer's home features a modern floor plan and conveniences, with detailed traditional accents. Upon entering, you find a voluminous living room with beamed ceilings, a beautiful wood burning fireplace, stylish herringbone patterned hardwood floors, a wall of French doors that bring in sunlight and open to a large grassy yard..infinity pool with spa and Big canyon views. Also features a spacious, formal dining room that opens to it's own patio, a gourmet kitchen with large center island, and a den/office space. There are 3 main level bedrooms and a completely separate upstairs master bedroom suite retreat..with large closets and dressing area, spa bath and private outdoor patio deck. This is a must see property for the buyer with discriminating taste!
Location
State CA
County Los Angeles
Area C02 - Beverly Hills Post Office
Zoning LARE15
Interior
Interior Features Beamed Ceilings, Breakfast Bar, Chair Rail, Cathedral Ceiling(s), High Ceilings, Open Floorplan, Paneling/Wainscoting, Recessed Lighting, See Remarks, Multiple Primary Suites, Utility Room, Walk-In Closet(s)
Heating Central, Forced Air, Zoned
Cooling Central Air
Flooring Carpet, Tile, Wood
Fireplaces Type Gas, Living Room
Furnishings Unfurnished
Fireplace Yes
Appliance Double Oven, Dishwasher, Gas Cooktop, Disposal, Refrigerator, Range Hood, Self Cleaning Oven, Washer
Laundry Inside, Laundry Room
Exterior
Parking Features Door-Multi, Driveway, Garage, Garage Door Opener
Pool Gunite, Infinity, In Ground
View Y/N Yes
View City Lights, Canyon
Roof Type Composition,Shingle
Porch Brick, Deck, Open, Patio, See Remarks
Attached Garage No
Total Parking Spaces 4
Building
Faces South
Story 2
Entry Level Three Or More,Multi/Split
Sewer Other
Architectural Style Cape Cod
Level or Stories Three Or More, Multi/Split
New Construction No
Construction Status Updated/Remodeled
Others
Senior Community No
Tax ID 4352010056
Security Features Carbon Monoxide Detector(s),Smoke Detector(s)
Financing Cash
Special Listing Condition Standard
Read Less
Want to know what your home might be worth? Contact us for a FREE valuation!

Our team is ready to help you sell your home for the highest possible price ASAP

Bought with J. Todd Michaud • Keller Williams Hollywood Hills

