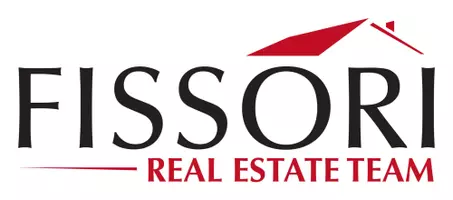$2,030,000
$1,789,000
13.5%For more information regarding the value of a property, please contact us for a free consultation.
1693 Lachine DR Sunnyvale, CA 94087
4 Beds
2 Baths
2,062 SqFt
Key Details
Sold Price $2,030,000
Property Type Single Family Home
Sub Type Single Family Residence
Listing Status Sold
Purchase Type For Sale
Square Footage 2,062 sqft
Price per Sqft $984
MLS Listing ID ML81615401
Sold Date 10/28/16
Bedrooms 4
Full Baths 2
HOA Y/N No
Year Built 1960
Lot Size 8,176 Sqft
Property Sub-Type Single Family Residence
Property Description
A lovely and charming home in the highly sought-after and wonderful Sunnyvale location. This conveniently located and well-kept home is beautifully landscaped. Through the double door entrance to your right, you will find a lovely breakfast room that's brightly lit under the natural skylight. Just a bit over is a pearly white kitchen with plenty of cabinet space and recessed lighting. Completing this room is a built-in and rare indoor barbecue. Looking out from the kitchen is a formal dining area with lots of natural lighting and a view of the beautiful backyard and sparkling pool. The spacious living room has a nice fireplace and carpet flooring making the room very inviting and cozy. The master bedroom features its own master bathroom with large mirrors, dual pane windows, and ample closet space. This home is in the best quiet neighborhood and conveniently located next to many shops & restaurants, Apple campus; Walking distance to top Cupertino schools and easy to get onto freeways.
Location
State CA
County Santa Clara
Area 699 - Not Defined
Zoning R1
Interior
Interior Features Breakfast Area
Heating Fireplace(s)
Cooling Gas
Flooring Carpet, Tile, Wood
Fireplaces Type Gas Starter
Fireplace Yes
Appliance Dishwasher, Gas Cooktop, Microwave, Refrigerator
Exterior
Parking Features Off Street
Garage Spaces 2.0
Garage Description 2.0
Pool Heated
Roof Type Fiberglass,Shingle
Attached Garage Yes
Total Parking Spaces 2
Building
Story 1
Sewer Public Sewer
Water Public
New Construction No
Schools
Elementary Schools Other
Middle Schools Cupertino
High Schools Homestead
School District Other
Others
Tax ID 32322030
Financing Conventional
Special Listing Condition Standard
Read Less
Want to know what your home might be worth? Contact us for a FREE valuation!

Our team is ready to help you sell your home for the highest possible price ASAP

Bought with Anson Ip • Maxreal

