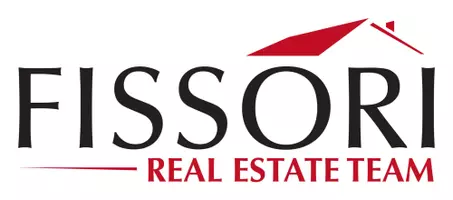$408,000
$410,000
0.5%For more information regarding the value of a property, please contact us for a free consultation.
5254 Silkwood DR Oceanside, CA 92056
3 Beds
2 Baths
1,205 SqFt
Key Details
Sold Price $408,000
Property Type Single Family Home
Sub Type Single Family Residence
Listing Status Sold
Purchase Type For Sale
Square Footage 1,205 sqft
Price per Sqft $338
MLS Listing ID LG14225263
Sold Date 12/11/14
Bedrooms 3
Full Baths 2
HOA Y/N No
Year Built 1988
Lot Size 0.262 Acres
Property Sub-Type Single Family Residence
Property Description
WELCOME HOME! THIS IS A PICTURE PERFECT SINGLE STORY HOME LOCATED IN RANCHO DEL ORO/GUAJOME PARK NEIGHBORHOOD WITH NO HOA!!! ENTIRE HOME OFFERS VAULTED CEILING AND SKYLIGHTS THAT BRINGS IN LOTS OF SUNSHINE. BEAUTIFUL LARGE BACK YARD HAS AN ALUMINUM PATIO AND BRAND NEW VINYL FENCE FOR EXTRA PRIVACY, YOUR OWN HILL WITH DELICIOUS FRUIT TREES. ITS A TIME TO GO GREEN AND SAVE ON WATER AND ELECTRICITY WITH YOUR 17 SOLAR PANELS (BUYER TO ASSUME THE LEASE WITH LOW MONTHLY PAYMENTS). THE WATER SOFTENER SYSTEM AND REVERSE OSMOSIS WATER FILTRATION SYSTEM WILL KEEP YOU FREE OF DANGEROUS TOXINS. OPEN KITCHEN WITH A COUNTER TOPS, GREAT FOR ENTERTAINING LIVING ROOM AREA. WALK IN CLOSET,LARGE SOAK IN TUB AND DIRECT SLIDER ACCESS TO THE BACK PATIO FROM YOUR MUSTER SUITE. AND MUCH MORE ... MUST SEE!!!!!
Location
State CA
County San Diego
Area 92056 - Oceanside
Interior
Interior Features Breakfast Bar, Ceiling Fan(s), Ceramic Counters, Cathedral Ceiling(s), Separate/Formal Dining Room, Open Floorplan, All Bedrooms Down, Bedroom on Main Level, Main Level Primary, Primary Suite, Walk-In Closet(s)
Heating Central, Fireplace(s)
Cooling None
Flooring Carpet, Wood
Fireplaces Type Living Room
Fireplace Yes
Appliance Gas Water Heater, Water Softener, Water Purifier
Exterior
Parking Features Direct Access, Garage Faces Front, Garage, Garage Door Opener
Garage Spaces 2.0
Garage Description 2.0
Fence Excellent Condition, Privacy, Vinyl
Pool None
Community Features Foothills, Street Lights, Sidewalks
Utilities Available Sewer Connected, Water Connected
View Y/N Yes
View City Lights, Hills, Peek-A-Boo
Roof Type Spanish Tile
Accessibility Parking
Porch Covered, Deck, Open, Patio
Total Parking Spaces 2
Private Pool No
Building
Lot Description Cul-De-Sac, Front Yard, Greenbelt
Story One
Entry Level One
Water Public
Architectural Style Mediterranean, Ranch
Level or Stories One
Others
Senior Community No
Tax ID 1584822000
Security Features Carbon Monoxide Detector(s),Smoke Detector(s),Security Lights
Acceptable Financing Cash to New Loan
Listing Terms Cash to New Loan
Financing Conventional
Special Listing Condition Standard
Read Less
Want to know what your home might be worth? Contact us for a FREE valuation!

Our team is ready to help you sell your home for the highest possible price ASAP

Bought with Steven Ayers • Steven Ayers, Real Estate

