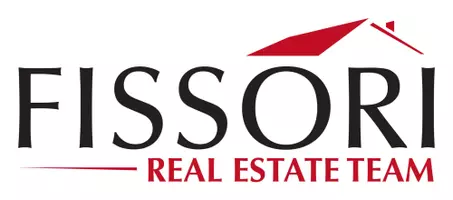$539,000
$547,000
1.5%For more information regarding the value of a property, please contact us for a free consultation.
1427 Woodhaven DR Oceanside, CA 92056
4 Beds
3 Baths
2,665 SqFt
Key Details
Sold Price $539,000
Property Type Single Family Home
Sub Type Single Family Residence
Listing Status Sold
Purchase Type For Sale
Square Footage 2,665 sqft
Price per Sqft $202
MLS Listing ID SW14082846
Sold Date 08/05/14
Bedrooms 4
Full Baths 2
Half Baths 1
HOA Y/N No
Year Built 1997
Lot Size 9,321 Sqft
Property Sub-Type Single Family Residence
Property Description
This two-story, four-bedroom, 2665 sq. ft. home in a quiet community – just 15 minutes from the ocean! - is ready for your family. The open plan first floor with vaulted ceilings and 16-inch diagonal tile is designed to bring your family together in front of the large brick fireplace, with plenty of room for neighbors. The kitchen is ready to host an episode of ‘Master Chef', with granite counter-tops, a double oven, a five burner range and an island. The first-floor Master Bedroom has large closets and walled shower, spa-style soaking tub with jets in Master Bath. Full-length sliding glass doors, huge windows and rectangular window panels in all the rooms provide an airy, light and open look. And don't forget the second floor loft that you can use for an office, a playroom, a media room, or a craft room. Finally, the securely fenced backyard offers privacy, a full patio, and plenty of room for the four-legged members of the family to roam safely. This house has mature landscaping in front and back, along with a 3-car garage and stone and stucco front elevation. Convenient to major freeways and beaches in San Diego and Orange Counties, there are only a handful of homes for sale in this area right now. Don't miss this California beauty!
Location
State CA
County San Diego
Area 92056 - Oceanside
Interior
Interior Features Main Level Primary
Heating Central
Cooling None
Fireplaces Type Family Room
Fireplace Yes
Appliance Double Oven
Exterior
Garage Spaces 3.0
Garage Description 3.0
Pool None
Community Features Curbs, Sidewalks
Utilities Available Sewer Connected
View Y/N Yes
View Hills, Neighborhood
Total Parking Spaces 3
Private Pool No
Building
Story Two
Entry Level Two
Water Public
Level or Stories Two
Others
Senior Community No
Tax ID 1586223600
Acceptable Financing Cash, Cash to New Loan, Submit
Listing Terms Cash, Cash to New Loan, Submit
Financing Cash
Special Listing Condition Standard
Read Less
Want to know what your home might be worth? Contact us for a FREE valuation!

Our team is ready to help you sell your home for the highest possible price ASAP

Bought with OUT OF AREA TEM BRD • Src Non-mls

