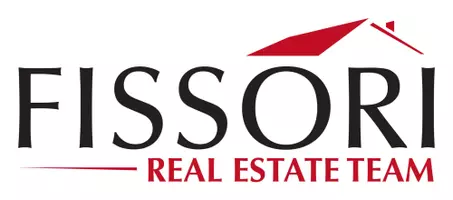$5,550,000
$5,750,000
3.5%For more information regarding the value of a property, please contact us for a free consultation.
24611 Plover WAY Malibu, CA 90265
4 Beds
4 Baths
3,396 SqFt
Key Details
Sold Price $5,550,000
Property Type Single Family Home
Sub Type Single Family Residence
Listing Status Sold
Purchase Type For Sale
Square Footage 3,396 sqft
Price per Sqft $1,634
MLS Listing ID 25492049
Sold Date 04/28/25
Bedrooms 4
Full Baths 3
Half Baths 1
Condo Fees $250
HOA Fees $20/ann
HOA Y/N Yes
Year Built 1976
Lot Size 0.579 Acres
Property Sub-Type Single Family Residence
Property Description
Experience resort-style living overlooking the ocean in this luxurious home in the heart of Malibu. Tucked away at the end of a cul-de-sac with a private drive and expansive motor court. This newly renovated 4-bedroom, 3.5-bathroom home offers unparalleled privacy and elegance in this beautiful Malibu enclave. With private retreat amenities and breathtaking ocean views, this home includes a pool with a cascading waterfall, spa, lush gardens, palm trees, and manicured lawns. Inside the home, experience the open concept living spaces with stunning ocean views from the kitchen, dining area, living room, and one of the two spacious primary bedroom suites. The lower of the two primary bedroom suites offers both steam and an outdoor shower. Plenty of room for morning workouts, including a media room. Ideal and perfect for entertaining, as the home also includes a large outdoor patio open to the living room that features the best ocean views the property has to offer, with spacious outdoor dining and seating areas, BBQ, cold storage and pizza oven. Take the staircase to the lower area and enjoy an outdoor, covered family room with a large TV and fire pit complimenting the lawn and pool area. Enjoy a serene pathway from the home leading through Bluffs Park to Malibu Road and the beach, as well as close proximity to Malibu's premier shopping, dining and weekly farmers' market. For added convenience, Pepperdine's nearby club membership offers access to am Olympic pool, track and tennis courts. This exceptional property combines privacy, luxury and the best of Malibu's coastal lifestyle.
Location
State CA
County Los Angeles
Area C33 - Malibu
Zoning LCR12000*
Interior
Interior Features Separate/Formal Dining Room
Heating Central
Cooling Central Air
Flooring Carpet, Tile, Wood
Furnishings Unfurnished
Fireplace Yes
Appliance Barbecue, Built-In, Dishwasher, Oven, Range, Refrigerator
Laundry Inside
Exterior
Exterior Feature Fire Pit
Parking Features Concrete, Door-Multi, Direct Access, Driveway, Garage, Garage Door Opener, Guest, Private, Side By Side
Garage Spaces 2.0
Garage Description 2.0
Pool In Ground, Private, Waterfall
View Y/N Yes
View Catalina, City Lights, Ocean, Pool
Accessibility None
Porch Covered, Deck, Open, Patio
Attached Garage Yes
Total Parking Spaces 3
Private Pool Yes
Building
Lot Description Back Yard, Irregular Lot, Lawn, Landscaped, Yard
Faces South
Story 2
Entry Level Multi/Split
Sewer Sewer Tap Paid
Architectural Style Traditional
Level or Stories Multi/Split
New Construction No
Schools
School District Santa Monica-Malibu Unified
Others
Senior Community No
Tax ID 4458017011
Acceptable Financing Cash
Listing Terms Cash
Financing Cash
Special Listing Condition Standard
Read Less
Want to know what your home might be worth? Contact us for a FREE valuation!

Our team is ready to help you sell your home for the highest possible price ASAP

Bought with Jodi Bell Ticknor • Compass





