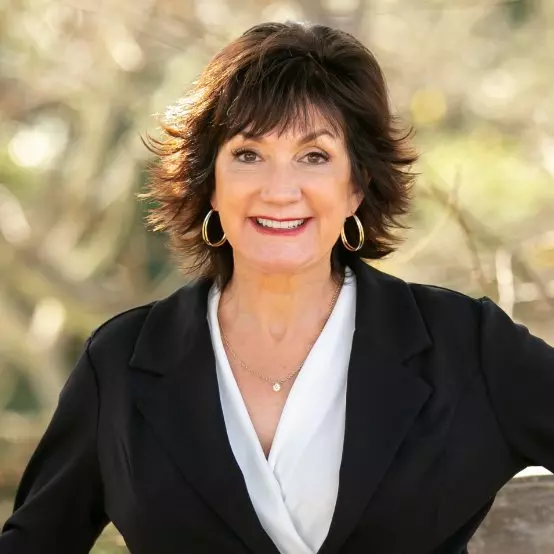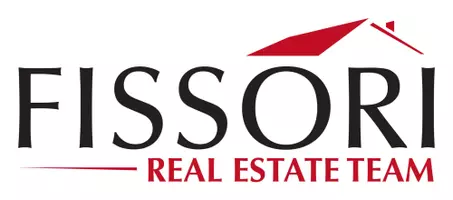$1,375,000
$995,000
38.2%For more information regarding the value of a property, please contact us for a free consultation.
215 Purdue Ave Kensington, CA 94708
3 Beds
3 Baths
1,356 SqFt
Key Details
Sold Price $1,375,000
Property Type Single Family Home
Sub Type Single Family Residence
Listing Status Sold
Purchase Type For Sale
Square Footage 1,356 sqft
Price per Sqft $1,014
Subdivision Kensington
MLS Listing ID 41094507
Sold Date 05/22/25
Bedrooms 3
Full Baths 1
Half Baths 2
HOA Y/N No
Year Built 1939
Lot Size 3,998 Sqft
Property Sub-Type Single Family Residence
Property Description
Exceptional 1930s Transitional Modern home. Updated modern with artistic touches. Located in the heart of Kensington, close to Arlington Ave commerce, with convenient access to the Wildcat Canyon entrance to Tilden Park (biker delight.) Opportunity to live in an extraordinary property; marriage of classical design, space, light, and quality. This elegant property presents a view of Mount Tamalpais through the large living room window. Style and charm; wood floors, new (2025) dual-pane windows throughout, stylishly updated large kitchen with a breakfast nook, 2+ ample bedrooms, and a grand living area. There is a very chic bathroom with Italian tile, handcrafted extras, a well-designed skylight that opens and has a shade with remote control access. Designed for quality of life; allows for private spaces with multi-functionality. The laundry is conveniently located on the living level as well as a 1/4 bath, all near the kitchen. There is an additional sun room, which has been used as a guest room in the past, and it opens to the yard with new (2025) high-quality French doors. The large 2-car garage, with driveway parking, a wet bar, plus a fabulous brilliant tiled bathroom. Bonus studio in yard. Used as a Ceramic studio in the past. Open 5/4 Sun 2-4.
Location
State CA
County Contra Costa
Interior
Interior Features Breakfast Area, Eat-in Kitchen
Heating Forced Air
Cooling None
Flooring Wood
Fireplaces Type Gas
Fireplace Yes
Exterior
Parking Features Garage, Off Street
Garage Spaces 2.0
Garage Description 2.0
Pool None
Roof Type Shingle
Porch Patio
Attached Garage Yes
Total Parking Spaces 2
Private Pool No
Building
Lot Description Back Yard, Sloped Down, Front Yard
Story Two
Entry Level Two
Architectural Style Contemporary
Level or Stories Two
New Construction No
Others
Tax ID 5701910043
Acceptable Financing Cash, Conventional
Listing Terms Cash, Conventional
Financing Cash
Read Less
Want to know what your home might be worth? Contact us for a FREE valuation!

Our team is ready to help you sell your home for the highest possible price ASAP

Bought with Daniel Yadegar • City Real Estate





