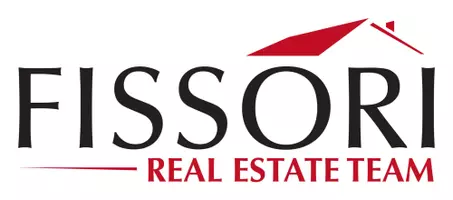$5,800,000
$5,800,000
For more information regarding the value of a property, please contact us for a free consultation.
6693 Paseo Delicias Rancho Santa Fe, CA 92067
6 Beds
6 Baths
5,191 SqFt
Key Details
Sold Price $5,800,000
Property Type Single Family Home
Sub Type Single Family Residence
Listing Status Sold
Purchase Type For Sale
Square Footage 5,191 sqft
Price per Sqft $1,117
Subdivision Rancho Santa Fe
MLS Listing ID 250029373SD
Sold Date 06/03/25
Bedrooms 6
Full Baths 5
Half Baths 1
HOA Y/N Yes
Year Built 1984
Lot Size 2.115 Acres
Property Sub-Type Single Family Residence
Property Description
Sold Before Processing - Inputted for Comp Purposes Only
Location
State CA
County San Diego
Area 92067 - Rancho Santa Fe
Rooms
Other Rooms Guest House Attached, Shed(s)
Interior
Interior Features Built-in Features, Open Floorplan, Paneling/Wainscoting
Heating Forced Air, Fireplace(s), Solar, See Remarks
Cooling Central Air
Flooring Carpet, Stone, Wood
Fireplaces Type Electric, Living Room, Primary Bedroom
Fireplace Yes
Appliance 6 Burner Stove, Built-In Range, Double Oven, Dishwasher, Electric Oven, Freezer, Gas Cooking, Gas Cooktop, Disposal, Gas Oven, Gas Range, Indoor Grill, Microwave, Refrigerator, Warming Drawer
Laundry Electric Dryer Hookup, Laundry Room
Exterior
Parking Features Driveway, Uncovered
Garage Spaces 4.0
Garage Description 4.0
Pool In Ground
Utilities Available Propane, Sewer Connected
Amenities Available Security
View Y/N Yes
View Mountain(s), Vineyard
Porch Front Porch, Open, Patio
Attached Garage No
Total Parking Spaces 8
Private Pool No
Building
Story 1
Entry Level One
Architectural Style Ranch
Level or Stories One
Additional Building Guest House Attached, Shed(s)
New Construction No
Others
HOA Name RSF Association
Senior Community No
Tax ID 2670100300
Acceptable Financing Conventional
Listing Terms Conventional
Financing Cash
Read Less
Want to know what your home might be worth? Contact us for a FREE valuation!

Our team is ready to help you sell your home for the highest possible price ASAP

Bought with Isaac Wright • Barry Estates

