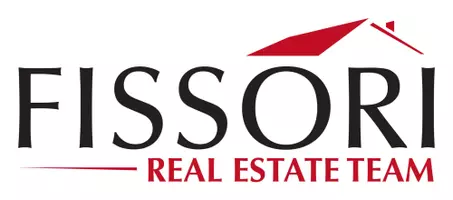$4,650,000
$4,350,000
6.9%For more information regarding the value of a property, please contact us for a free consultation.
5839 Camino De La Costa La Jolla, CA 92037
3 Beds
2 Baths
2,396 SqFt
Key Details
Sold Price $4,650,000
Property Type Single Family Home
Sub Type Single Family Residence
Listing Status Sold
Purchase Type For Sale
Square Footage 2,396 sqft
Price per Sqft $1,940
Subdivision La Jolla
MLS Listing ID 250028493SD
Sold Date 06/11/25
Bedrooms 3
Full Baths 2
Construction Status Turnkey
HOA Y/N No
Year Built 1975
Lot Size 8,890 Sqft
Property Sub-Type Single Family Residence
Property Description
Experience the warmth and coastal elegance of this beautifully remodeled, single-level storybook home, featuring 3 bedrooms and 2 bathrooms, just one row back from the waterfront on one of La Jolla's most prestigious streets in Lower Hermosa. Inside, you'll find glimpses of the ocean, gleaming hardwood floors, intricate moldings, and French doors that welcome abundant natural light and refreshing ocean breezes. The luxurious primary suite offers a peaceful retreat, while the thoughtfully designed layout seamlessly blends timeless charm with modern comfort. Outside, enjoy manicured gardens, an inviting outdoor fireplace, and plenty of space to entertain or relax. Two separate garages—one at the front and another at the rear of the expansive 8,889 sq ft lot—provide ample parking and generous storage. Great opportunity to add a second story with excellent ocean views and also ADU potential over the garage on La Jolla Blvd side.
Location
State CA
County San Diego
Area 92037 - La Jolla
Interior
Interior Features Built-in Features, Separate/Formal Dining Room, Pantry, Recessed Lighting, See Remarks, Bedroom on Main Level, Main Level Primary, Walk-In Closet(s)
Heating Forced Air, Fireplace(s), Natural Gas
Cooling None
Flooring Tile, Wood
Fireplaces Type Gas, Living Room, Primary Bedroom, Outside
Fireplace Yes
Appliance 6 Burner Stove, Counter Top, Double Oven, Dishwasher, Electric Oven, Gas Cooking, Disposal, Gas Water Heater, Microwave, Refrigerator, Range Hood, Water Heater
Laundry Common Area, Electric Dryer Hookup, Gas Dryer Hookup, Inside, In Garage
Exterior
Parking Features Concrete, Door-Multi, Direct Access, Driveway, Garage Faces Front, Garage, Garage Door Opener, Garage Faces Rear
Garage Spaces 4.0
Garage Description 4.0
Fence Partial, Privacy
Pool None
Utilities Available Sewer Connected, Water Connected
View Y/N Yes
View Ocean, Peek-A-Boo, Water
Roof Type Shingle,Shake
Porch Deck, Open, Patio
Total Parking Spaces 8
Private Pool No
Building
Lot Description Sprinkler System
Story Multi/Split
Entry Level Multi/Split
Water Public
Architectural Style Cape Cod, English, See Remarks, Traditional
Level or Stories Multi/Split
New Construction No
Construction Status Turnkey
Others
Senior Community No
Tax ID 3573020400
Security Features Carbon Monoxide Detector(s),Smoke Detector(s)
Acceptable Financing Cash, Conventional
Listing Terms Cash, Conventional
Financing Cash
Read Less
Want to know what your home might be worth? Contact us for a FREE valuation!

Our team is ready to help you sell your home for the highest possible price ASAP

Bought with Matthew Tovey • Berkshire Hathaway HomeServices California Properties





