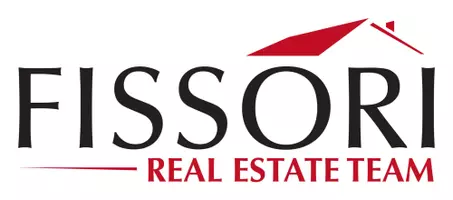$748,000
$755,000
0.9%For more information regarding the value of a property, please contact us for a free consultation.
7163 Camino Degrazia #116 San Diego, CA 92111
3 Beds
2 Baths
1,271 SqFt
Key Details
Sold Price $748,000
Property Type Condo
Sub Type Condominium
Listing Status Sold
Purchase Type For Sale
Square Footage 1,271 sqft
Price per Sqft $588
Subdivision Mission Valley
MLS Listing ID 250026292SD
Sold Date 06/20/25
Bedrooms 3
Full Baths 2
Condo Fees $504
HOA Fees $504/mo
HOA Y/N Yes
Year Built 1988
Property Sub-Type Condominium
Property Description
Beautiful end unit condo on top floor with gorgeous views of the city. This single level floor plan w/ really high vaulted ceilings will take your breath away. It's airy and bright w/ new interior paint, new carpet, newly finished bathtubs & faucets, new bath vanity & new kitchen recessed lighting. Also enjoy dual pane windows & sliders, window shutters, fireplace, A/C, generous sized primary & guest bedrooms w/ triple door closets, 2 car tandem garage, huge unfinished attic space that expands your storage potential. This unit's spacious patio w/ panoramic views is a surefire way of giving you the privacy to relax and just let go . . . City Scene complex comes w/ access to pool, spa, BBQ, exercise room and the HOA fees include water & trash. This unit is in the heart of San Diego w/ Fashion Valley Mall across the street, Snapdragon Stadium, USD, SDSU, Mesa College, Downtown, Beaches, Hospitals, SD Airport all close by.
Location
State CA
County San Diego
Area 92111 - Linda Vista
Building/Complex Name City Scene
Interior
Interior Features Bedroom on Main Level, Main Level Primary
Heating Forced Air, Natural Gas
Cooling Central Air
Flooring Carpet, Laminate
Fireplaces Type Living Room
Fireplace Yes
Appliance Counter Top, Dishwasher, Electric Cooktop, Freezer, Disposal, Microwave, Refrigerator
Laundry See Remarks
Exterior
Parking Features Assigned, Garage, Garage Door Opener, Permit Required, Uncovered
Garage Spaces 2.0
Garage Description 2.0
Fence Partial
Pool Community
Community Features Pool
Utilities Available See Remarks
Amenities Available Maintenance Grounds, Insurance, Trash, Water
View Y/N Yes
View Park/Greenbelt, Mountain(s), Panoramic
Roof Type Composition
Porch Concrete, Patio
Total Parking Spaces 3
Private Pool No
Building
Story 1
Entry Level One
Water See Remarks
Level or Stories One
New Construction No
Others
HOA Name ASPM
Senior Community No
Tax ID 4376112536
Acceptable Financing Cash, Conventional, VA Loan
Listing Terms Cash, Conventional, VA Loan
Financing Conventional
Read Less
Want to know what your home might be worth? Contact us for a FREE valuation!

Our team is ready to help you sell your home for the highest possible price ASAP

Bought with Matthew Axelson Compass





